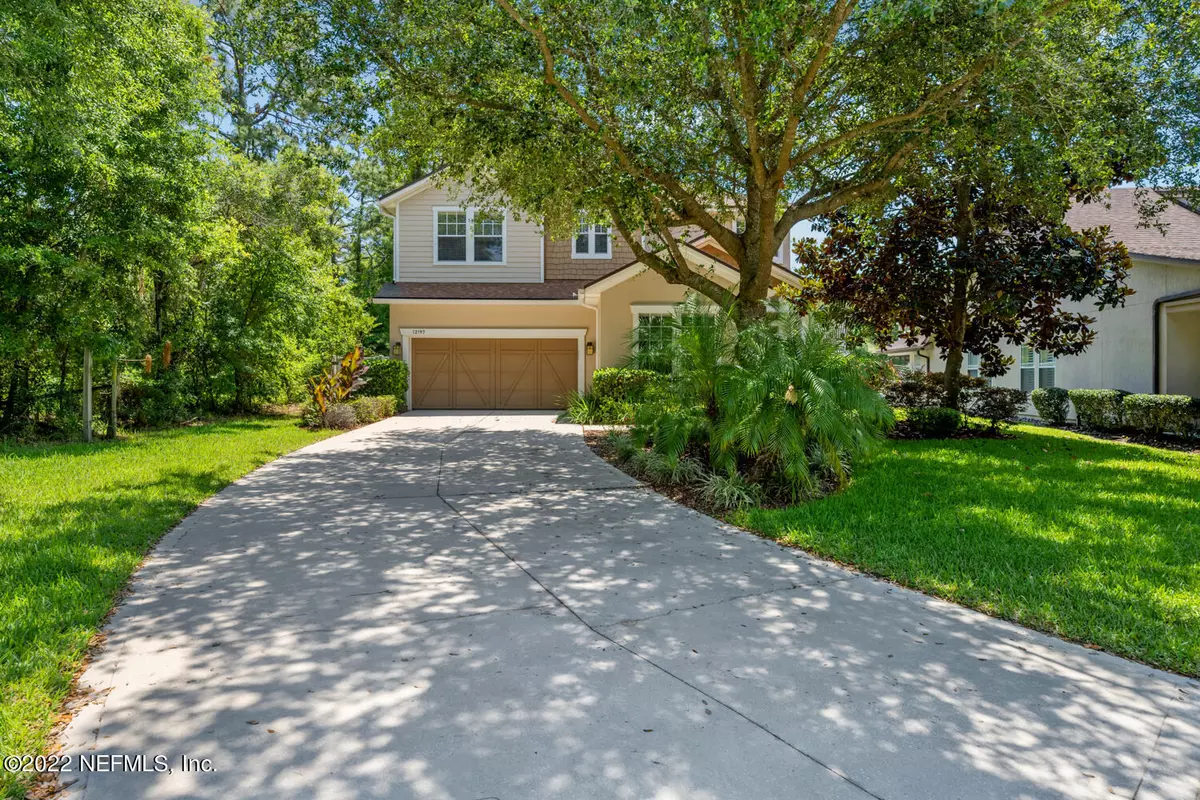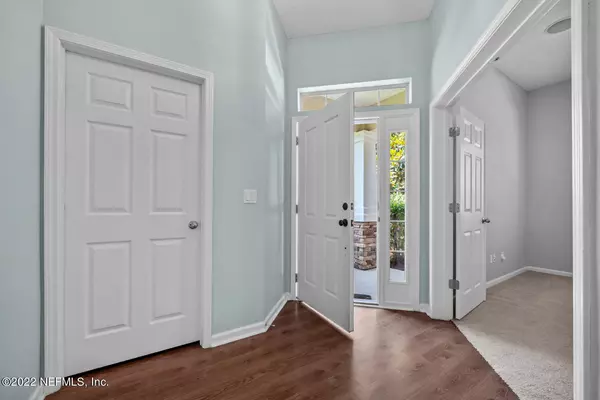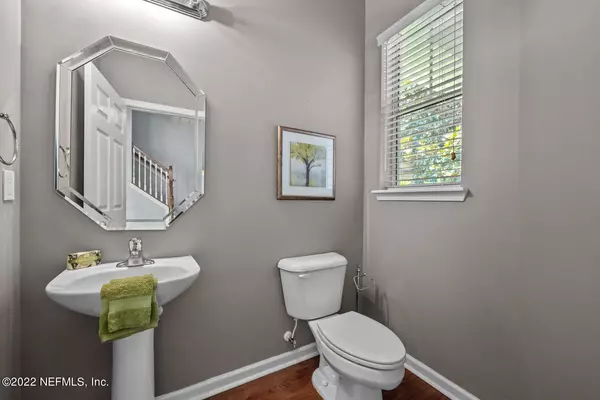$485,000
$439,000
10.5%For more information regarding the value of a property, please contact us for a free consultation.
12197 HERONSFORD LN Jacksonville, FL 32258
3 Beds
4 Baths
2,449 SqFt
Key Details
Sold Price $485,000
Property Type Single Family Home
Sub Type Single Family Residence
Listing Status Sold
Purchase Type For Sale
Square Footage 2,449 sqft
Price per Sqft $198
Subdivision Greenland Chase
MLS Listing ID 1170393
Sold Date 06/23/22
Style Contemporary
Bedrooms 3
Full Baths 3
Half Baths 1
HOA Fees $51/ann
HOA Y/N Yes
Originating Board realMLS (Northeast Florida Multiple Listing Service)
Year Built 2008
Lot Dimensions 84 x 225
Property Description
Extra long driveway so plenty of parking to accommodate guests & family when they come over to celebrate the purchase of your new home! Garage is 3 car (tandem) w/space for workshop & storage. Fenced backyard has room for a few pools, deck, grassy area for kiddos & family pet!Inside offers lots of soaring ceilings & windows along rear wall! Downstairs has a flex room w/solid French Doors-perfect for hm office or gym, day bed, kids play area,Dad's mancave or mom's indoor she shed!Fully equipped kitchen,oversized pantry closet, loads of storage everywhere,half bath downstairs while upstairs offers 3 bedrooms & of the 3, 2 have ensuite baths.Any offers rcv'd will be reviewed after 6pm Sun 5/22 & respond by Mon afternoon. However, Seller reserves right to respond/accept an offer prior to that. that.
Location
State FL
County Duval
Community Greenland Chase
Area 014-Mandarin
Direction Fm Philips Hwy (US1) to Greenland Road, t/l into Greenland Chase onto Greenland Chase Blvd follow into the community then t/l on Heronsford Lane to end of cul-de-sac & your new home is on the right!
Interior
Interior Features Breakfast Bar, Breakfast Nook, Entrance Foyer, In-Law Floorplan, Pantry, Primary Bathroom -Tub with Separate Shower, Walk-In Closet(s)
Heating Central, Electric, Heat Pump, Other
Cooling Central Air, Electric
Flooring Carpet, Laminate, Tile
Furnishings Unfurnished
Exterior
Parking Features Attached, Garage, Garage Door Opener
Garage Spaces 3.0
Fence Back Yard, Vinyl
Pool Community
Utilities Available Cable Available
Amenities Available Clubhouse, Playground, Tennis Court(s)
Roof Type Shingle
Porch Front Porch, Porch, Screened
Total Parking Spaces 3
Private Pool No
Building
Lot Description Cul-De-Sac, Sprinklers In Front, Sprinklers In Rear
Sewer Public Sewer
Water Public
Architectural Style Contemporary
Structure Type Fiber Cement,Frame,Stucco
New Construction No
Schools
Elementary Schools Greenland Pines
Middle Schools Twin Lakes Academy
High Schools Atlantic Coast
Others
HOA Name 1st Coast Assoc Mgmt
Tax ID 1570861770
Security Features Security System Owned,Smoke Detector(s)
Acceptable Financing Cash, Conventional, FHA, VA Loan
Listing Terms Cash, Conventional, FHA, VA Loan
Read Less
Want to know what your home might be worth? Contact us for a FREE valuation!

Our team is ready to help you sell your home for the highest possible price ASAP
Bought with REMAX LEADING EDGE






