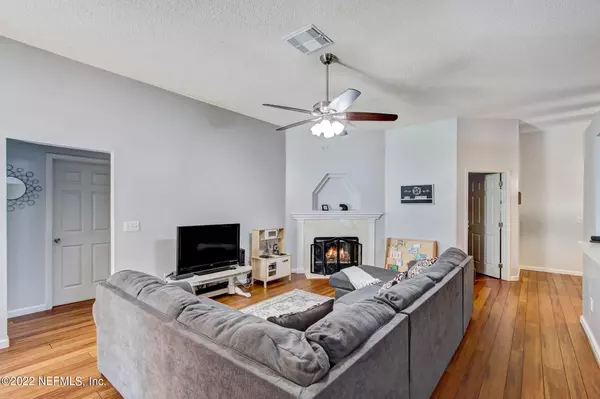$385,000
$395,000
2.5%For more information regarding the value of a property, please contact us for a free consultation.
1264 WINDY WILLOWS DR Jacksonville, FL 32225
3 Beds
2 Baths
1,555 SqFt
Key Details
Sold Price $385,000
Property Type Single Family Home
Sub Type Single Family Residence
Listing Status Sold
Purchase Type For Sale
Square Footage 1,555 sqft
Price per Sqft $247
Subdivision Trevor Green
MLS Listing ID 1169806
Sold Date 07/12/22
Style Ranch
Bedrooms 3
Full Baths 2
HOA Fees $14/ann
HOA Y/N Yes
Originating Board realMLS (Northeast Florida Multiple Listing Service)
Year Built 2000
Property Description
Welcome Home to this centrally located 3/2 brick front home. New Roof just completed! The beautiful entry welcomes you into the large family room with fireplace. Featuring an open and easy flowing floorplan w/ ceiling fans throughout, fresh interior paint, gleaming tile and bamboo wood floors. Kitchen is equipped with SS appliances and eat in dining space. Separate dining room for family gatherings. The private Owner's Suite has relaxing garden tub, a separate shower and walk in closet. Enjoy peaceful evenings on the screened patio overlooking the large fenced rear yard which backs up to lush conservation area. Bring your boat or RV for convenient and secure storage behind the gated fence.
Location
State FL
County Duval
Community Trevor Green
Area 043-Intracoastal West-North Of Atlantic Blvd
Direction Heading E on Atlantic Blvd,, L onto Girvin Rd, L onto Ashley Melisse Blvd., R onto Arkenstone Dr., L onto Long Lake Dr., L onto Nesting Swallow Dr., L on Windy Willows Dr.
Interior
Interior Features Eat-in Kitchen, Pantry, Primary Bathroom -Tub with Separate Shower, Split Bedrooms, Walk-In Closet(s)
Heating Central
Cooling Central Air
Flooring Tile, Vinyl, Wood
Fireplaces Number 1
Fireplaces Type Wood Burning
Fireplace Yes
Laundry Electric Dryer Hookup, Washer Hookup
Exterior
Garage Attached, Garage, RV Access/Parking
Garage Spaces 2.0
Fence Back Yard
Pool None
Waterfront No
Roof Type Shingle
Porch Porch, Screened
Parking Type Attached, Garage, RV Access/Parking
Total Parking Spaces 2
Private Pool No
Building
Sewer Public Sewer
Water Public
Architectural Style Ranch
New Construction No
Others
HOA Name Sterling Ridge HOA
Tax ID 1622004005
Acceptable Financing Cash, Conventional, FHA, VA Loan
Listing Terms Cash, Conventional, FHA, VA Loan
Read Less
Want to know what your home might be worth? Contact us for a FREE valuation!

Our team is ready to help you sell your home for the highest possible price ASAP
Bought with WATSON REALTY CORP






