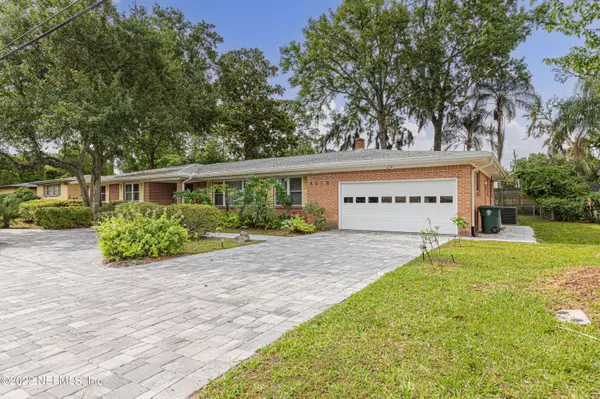$450,000
$450,000
For more information regarding the value of a property, please contact us for a free consultation.
4012 SAN REMO DR Jacksonville, FL 32217
5 Beds
3 Baths
2,869 SqFt
Key Details
Sold Price $450,000
Property Type Single Family Home
Sub Type Single Family Residence
Listing Status Sold
Purchase Type For Sale
Square Footage 2,869 sqft
Price per Sqft $156
Subdivision Beauclerc Manor
MLS Listing ID 1171102
Sold Date 06/13/22
Style Traditional
Bedrooms 5
Full Baths 3
HOA Y/N No
Originating Board realMLS (Northeast Florida Multiple Listing Service)
Year Built 1965
Lot Dimensions .26 Acres
Property Description
Wanted! New owners for this brick home! Beautiful, mature landscape & circular drive leads you to the double wood doors, enter into the large foyer with original wood floors that flow through the home. Large windows grace the combination formal dining room & living room, with pocket doors that open to the family room, perfect for those large get-togethers for any holidays! Kitchen has gas cooktop, wall oven, 42'' cabinets & double panty closet for added storage. Just off the kitchen is the in-law suite with its own private bath. The other side of the house boasts 3 large bedrooms. The 2nd bath contains double sinks & separate make-up vanity providing lots of space for everyone to get ready in the morning. Owner's retreat has his and her closets and full bathroom with walk-in shower. Extra features: gutters with leaf guard for easier maintenance; Doors that lead to the backyard from both the kitchen and family room; two car garage with extra work area.
Location
State FL
County Duval
Community Beauclerc Manor
Area 012-San Jose
Direction From I295 exit North on San Jose Blvd, past Baymeadows Road, turn right onto San Bernado Dr, turn San Remo Dr - home will be on the right.
Interior
Interior Features Breakfast Nook, Built-in Features, Entrance Foyer, In-Law Floorplan, Pantry, Primary Bathroom - Shower No Tub
Heating Central, Electric, Other
Cooling Central Air, Electric
Flooring Carpet, Tile, Wood
Laundry Electric Dryer Hookup, Washer Hookup
Exterior
Garage Attached, Circular Driveway, Garage
Garage Spaces 2.0
Fence Back Yard, Wood
Pool None
Waterfront No
Roof Type Shingle
Porch Front Porch, Patio
Parking Type Attached, Circular Driveway, Garage
Total Parking Spaces 2
Private Pool No
Building
Sewer Public Sewer
Water Public
Architectural Style Traditional
Structure Type Frame
New Construction No
Schools
Elementary Schools Beauclerc
High Schools Atlantic Coast
Others
Tax ID 1518000000
Acceptable Financing Cash, Conventional, VA Loan
Listing Terms Cash, Conventional, VA Loan
Read Less
Want to know what your home might be worth? Contact us for a FREE valuation!

Our team is ready to help you sell your home for the highest possible price ASAP
Bought with CENTURY 21 LIGHTHOUSE REALTY






