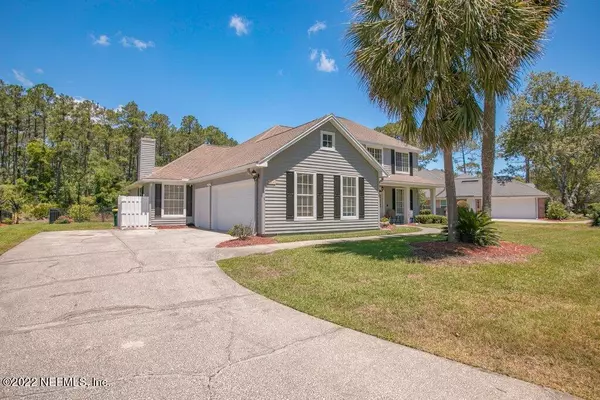$575,000
$589,999
2.5%For more information regarding the value of a property, please contact us for a free consultation.
8676 HAMPSHIRE GLEN DR S Jacksonville, FL 32256
4 Beds
4 Baths
3,182 SqFt
Key Details
Sold Price $575,000
Property Type Single Family Home
Sub Type Single Family Residence
Listing Status Sold
Purchase Type For Sale
Square Footage 3,182 sqft
Price per Sqft $180
Subdivision Hampton Glen
MLS Listing ID 1167823
Sold Date 07/22/22
Style Traditional
Bedrooms 4
Full Baths 4
HOA Fees $112/ann
HOA Y/N Yes
Originating Board realMLS (Northeast Florida Multiple Listing Service)
Year Built 1992
Lot Dimensions 30543
Property Description
Location, location, location..........Come see this 3000 sq. ft. luxury home in the middle of Jacksonville! A one owner beauty that is minutes to shopping, the Town Center and the Beaches. This well maintained home boasts 4 beds, 4 baths and a 3 car garage that sits on a large lot with room for a pool. Its oversize master has a sitting area, walk in closets, dual sinks and separate open shower. And for working at home, a large private office. Sitting in your quite backyard you have picturesque water views of the lake, nature preserve and wild life. MOTIVATED SELLER... New house is ready!
Location
State FL
County Duval
Community Hampton Glen
Area 024-Baymeadows/Deerwood
Direction From 295 take Baymeadows Road W to Hampton Glen entrance on the left. Take a Right on Hampshire Glen Drive South. House is on the Right
Interior
Interior Features Breakfast Bar, Entrance Foyer, Pantry, Primary Bathroom - Shower No Tub, Primary Downstairs, Vaulted Ceiling(s), Walk-In Closet(s)
Heating Central
Cooling Central Air
Flooring Carpet, Tile
Exterior
Parking Features Additional Parking, Attached, Garage, Garage Door Opener
Garage Spaces 3.0
Fence Back Yard
Pool Community, None
Amenities Available Basketball Court, Clubhouse, Fitness Center, Jogging Path, Laundry, Playground, Tennis Court(s), Trash
Waterfront Description Pond
View Water
Roof Type Shingle
Accessibility Accessible Common Area
Porch Front Porch
Total Parking Spaces 3
Private Pool No
Building
Sewer Public Sewer
Water Public
Architectural Style Traditional
Structure Type Frame,Vinyl Siding
New Construction No
Schools
Elementary Schools Twin Lakes Academy
Middle Schools Twin Lakes Academy
High Schools Atlantic Coast
Others
HOA Name Hampton Glen
Tax ID 1677591880
Security Features Security System Owned,Smoke Detector(s)
Acceptable Financing Cash, Conventional, FHA, VA Loan
Listing Terms Cash, Conventional, FHA, VA Loan
Read Less
Want to know what your home might be worth? Contact us for a FREE valuation!

Our team is ready to help you sell your home for the highest possible price ASAP
Bought with LA ROSA REALTY NORTH FLORIDA, LLC.






