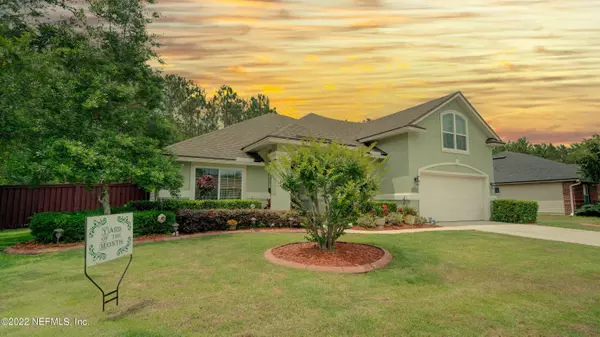$456,500
$425,000
7.4%For more information regarding the value of a property, please contact us for a free consultation.
11297 WESLEY LAKE DR Jacksonville, FL 32220
4 Beds
3 Baths
2,339 SqFt
Key Details
Sold Price $456,500
Property Type Single Family Home
Sub Type Single Family Residence
Listing Status Sold
Purchase Type For Sale
Square Footage 2,339 sqft
Price per Sqft $195
Subdivision Old Plank Plantation
MLS Listing ID 1172769
Sold Date 08/04/22
Style Traditional
Bedrooms 4
Full Baths 3
HOA Fees $33/ann
HOA Y/N Yes
Originating Board realMLS (Northeast Florida Multiple Listing Service)
Year Built 2006
Property Description
This pool home has been ''yard of the month'' not once but THREE TIMES!! This beautiful home not only comes with an award-winning yard, it has a spacious open floor plan with a large bedroom and full bath upstairs! Bring your billiards table or theater system or make it the perfect guest suite. Cultured marble vanities in the bathrooms and LVP, tile, and carpet throughout. Although it's currently being enjoyed as an extra living room, the double doors off the foyer lead to a large room that would be perfect for an office or play room. The great room features a fireplace and multi-sliders leading you to your beautiful screened-in pool and enormous yard. Perfect for entertaining, schedule your showing today! All information pertaining to the property is deemed reliable, but not guaranteed. Information to be verified by the Buyer.
Location
State FL
County Duval
Community Old Plank Plantation
Area 081-Marietta/Whitehouse/Baldwin/Garden St
Direction I-10 west to Exit 351, left at stop light at Chaffee Road, and Old Plank Plantation is on the left.
Interior
Interior Features Breakfast Bar, Entrance Foyer, Pantry, Primary Bathroom -Tub with Separate Shower, Split Bedrooms, Walk-In Closet(s)
Heating Central, Electric, Heat Pump
Cooling Central Air, Electric
Flooring Carpet, Tile, Vinyl
Fireplaces Number 1
Fireplace Yes
Laundry Electric Dryer Hookup, Washer Hookup
Exterior
Parking Features Additional Parking, Attached, Garage
Garage Spaces 2.0
Fence Back Yard
Pool In Ground, Screen Enclosure
Roof Type Shingle
Porch Covered, Front Porch, Patio
Total Parking Spaces 2
Private Pool No
Building
Sewer Private Sewer
Water Public
Architectural Style Traditional
Structure Type Frame,Stucco
New Construction No
Schools
Elementary Schools White House
Middle Schools Baldwin
High Schools Baldwin
Others
Tax ID 0014713360
Security Features Security System Owned,Smoke Detector(s)
Acceptable Financing Cash, Conventional, FHA, VA Loan
Listing Terms Cash, Conventional, FHA, VA Loan
Read Less
Want to know what your home might be worth? Contact us for a FREE valuation!

Our team is ready to help you sell your home for the highest possible price ASAP
Bought with DJ & LINDSEY REAL ESTATE





