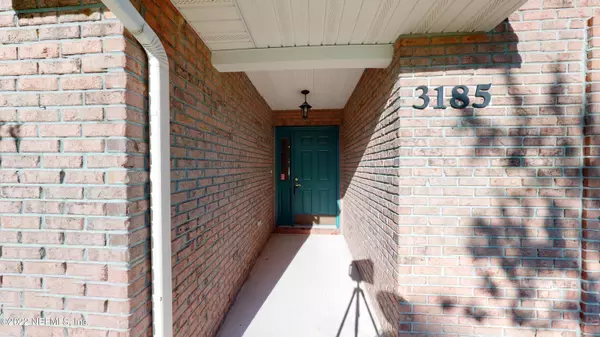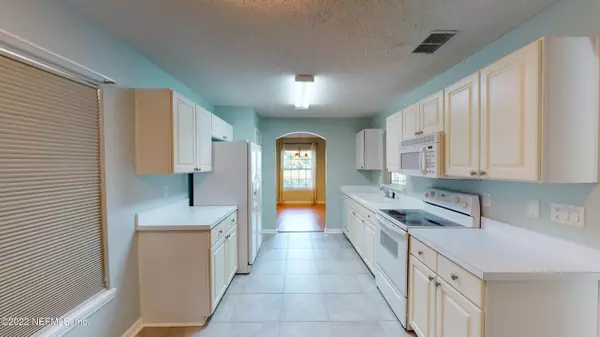$360,000
$365,000
1.4%For more information regarding the value of a property, please contact us for a free consultation.
3185 PEPPERTREE DR Middleburg, FL 32068
3 Beds
2 Baths
1,918 SqFt
Key Details
Sold Price $360,000
Property Type Single Family Home
Sub Type Single Family Residence
Listing Status Sold
Purchase Type For Sale
Square Footage 1,918 sqft
Price per Sqft $187
Subdivision Villages Of Fireside
MLS Listing ID 1172934
Sold Date 08/05/22
Style Traditional
Bedrooms 3
Full Baths 2
HOA Fees $54/ann
HOA Y/N Yes
Originating Board realMLS (Northeast Florida Multiple Listing Service)
Year Built 2000
Property Description
This well maintained 3 bedrooms 2 bathrooms all brick home is located in a gated community! The community features 2 beautiful nature trails to enjoy your mornings or evenings walks. The home backs up to a preserve with pond. There is not a better way to enjoy the sunrise and sunset than relaxing in the glass enclosed sunroom! Master bedroom has 2 walk in closets, double vanities and walk in shower! Split bedrooms for privacy! Back patio and driveway has been extended.
Come and see it to make it yours before is gone!
Location
State FL
County Clay
Community Villages Of Fireside
Area 146-Middleburg-Ne
Direction From I-295, South on Blanding,Left on KnightBox Rd, Right on CR220, Left on Henley, Left on Fireside Dr, Right on Chimney Dr, Left on Twilight, Right on Chimney Dr, Right on Peppertree, Home on Left.
Interior
Interior Features Eat-in Kitchen, Entrance Foyer, Pantry, Primary Bathroom -Tub with Separate Shower, Split Bedrooms, Vaulted Ceiling(s), Walk-In Closet(s)
Heating Central
Cooling Central Air
Flooring Tile
Fireplaces Number 1
Fireplaces Type Wood Burning
Fireplace Yes
Laundry Electric Dryer Hookup, Washer Hookup
Exterior
Parking Features Attached, Garage
Garage Spaces 2.0
Pool None
Utilities Available Cable Available
Amenities Available Boat Dock, Maintenance Grounds
Waterfront Description Pond
Roof Type Shingle
Porch Glass Enclosed, Patio
Total Parking Spaces 2
Private Pool No
Building
Lot Description Sprinklers In Front, Sprinklers In Rear
Sewer Public Sewer
Water Public
Architectural Style Traditional
New Construction No
Schools
Middle Schools Lake Asbury
High Schools Ridgeview
Others
HOA Name The CAM Team
Tax ID 45052500898901237
Security Features Security System Owned,Smoke Detector(s)
Acceptable Financing Conventional, FHA, VA Loan
Listing Terms Conventional, FHA, VA Loan
Read Less
Want to know what your home might be worth? Contact us for a FREE valuation!

Our team is ready to help you sell your home for the highest possible price ASAP
Bought with COLDWELL BANKER VANGUARD REALTY






