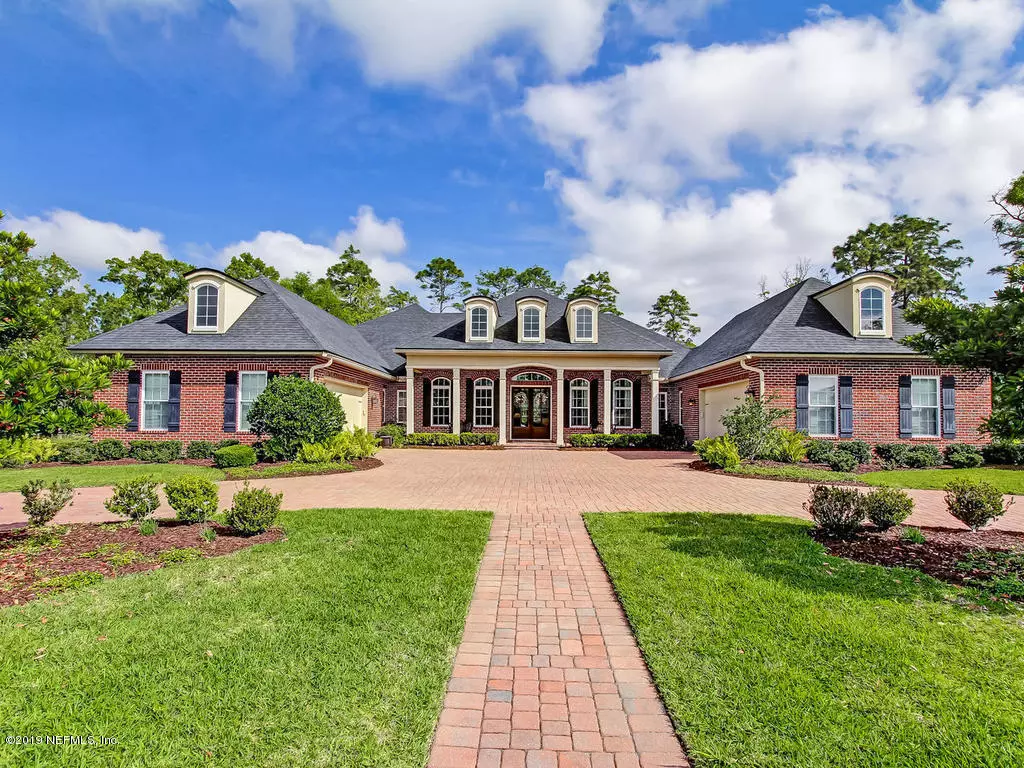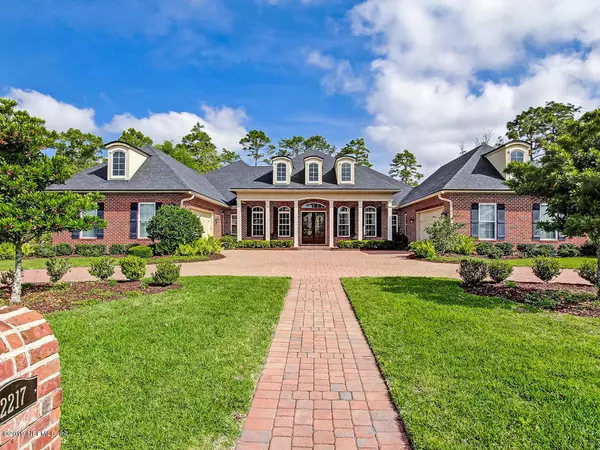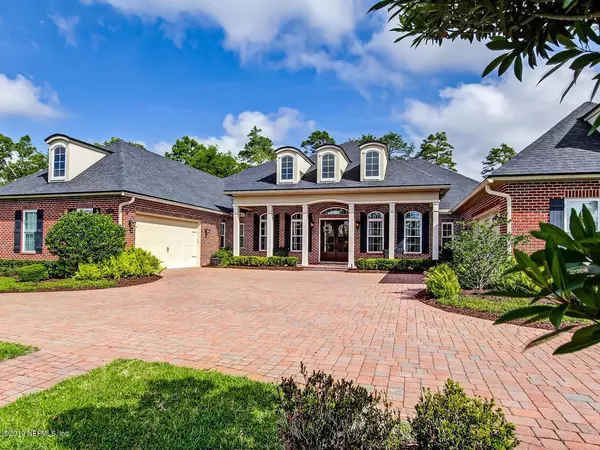$1,050,000
$1,150,000
8.7%For more information regarding the value of a property, please contact us for a free consultation.
12217 KINNEIL CT Jacksonville, FL 32224
4 Beds
4 Baths
3,889 SqFt
Key Details
Sold Price $1,050,000
Property Type Single Family Home
Sub Type Single Family Residence
Listing Status Sold
Purchase Type For Sale
Square Footage 3,889 sqft
Price per Sqft $269
Subdivision Glen Kernan
MLS Listing ID 992799
Sold Date 04/03/20
Bedrooms 4
Full Baths 3
Half Baths 1
HOA Fees $483/qua
HOA Y/N Yes
Originating Board realMLS (Northeast Florida Multiple Listing Service)
Year Built 2013
Property Description
LUXURY & LIFESTYLE IN THIS CUSTOM SPRAWLING SINGLE STORY MASTERPIECE. SITUATED ON .70 ACRES, THE STUNNING KITCHEN IS THE HUB OF THE HOME FEATURING DOUBLE ISLANDS WITH DREAMY GRANITE COUNTERS, 5 BURNER GAS COOK TOP, STAINLESS STEEL MICROWAVE/ OVEN, REFRIGERATOR & SUBWAY TILE BACKSPLASH. HUGE FAMILY ROOM & OVERSIZED CASUAL DINING FOR LARGE GATHERING WITH FAMILY AND FRIENDS. BONUS/GAME ROOM THAT OPENS TO COVERED PATIO & POOL AREA. SABAL WIDE WOOD FLOORS THRU OUT SOCIAL AREAS, STACKED STONE GAS FIREPLACE, PRIVATE MASTER STE W/ HIS/HERS CUSTOM CLOSETS, MARBLE LIKE SHOWER & STATEMENT SOAKER TUB, HANDSOME STUDY WITH CUSTOM BUILT-INS & PRIVATE ACCESS TO ''HIS'' 2 CAR GARAGE. ''HER'' 2 CAR GARAGE OPPOSITE SIDE OF HOME. LIVE OUTSIDE YEAR-ROUND BY THE HEATED POOL, SUMMER KITCHEN & COVERED LANAI. LANAI.
Location
State FL
County Duval
Community Glen Kernan
Area 026-Intracoastal West-South Of Beach Blvd
Direction JTB, North on Hodges Blvd, Left on Glen Kernan Pkwy, Through Security Gate, Left on Carrbridge, Right on Kinneil Ct.
Rooms
Other Rooms Outdoor Kitchen
Interior
Interior Features Breakfast Bar, Breakfast Nook, Built-in Features, Butler Pantry, Central Vacuum, Eat-in Kitchen, Entrance Foyer, In-Law Floorplan, Kitchen Island, Pantry, Primary Bathroom - Shower No Tub, Primary Downstairs, Split Bedrooms, Vaulted Ceiling(s), Walk-In Closet(s)
Heating Central, Heat Pump, Zoned
Cooling Central Air, Zoned
Flooring Carpet, Tile, Wood
Fireplaces Number 1
Fireplaces Type Gas
Fireplace Yes
Laundry Electric Dryer Hookup, Washer Hookup
Exterior
Parking Features Circular Driveway
Garage Spaces 4.0
Fence Back Yard
Pool Community, In Ground, Electric Heat, Other, Screen Enclosure
Utilities Available Cable Available, Propane
Amenities Available Basketball Court, Clubhouse, Fitness Center, Golf Course, Playground, Sauna, Security, Spa/Hot Tub, Tennis Court(s)
Roof Type Shingle
Porch Covered, Front Porch, Patio
Total Parking Spaces 4
Private Pool No
Building
Lot Description Sprinklers In Front, Sprinklers In Rear
Sewer Public Sewer
Water Public
Structure Type Frame
New Construction No
Schools
Elementary Schools Chets Creek
Middle Schools Kernan
High Schools Atlantic Coast
Others
Tax ID 1677293310
Security Features Security System Owned,Smoke Detector(s)
Acceptable Financing Cash, Conventional
Listing Terms Cash, Conventional
Read Less
Want to know what your home might be worth? Contact us for a FREE valuation!

Our team is ready to help you sell your home for the highest possible price ASAP
Bought with RE/MAX SPECIALIST






