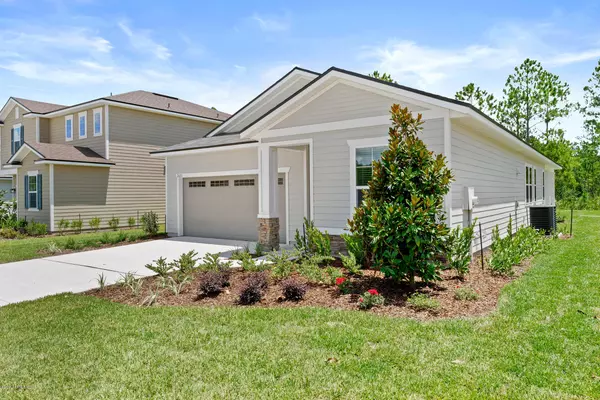$247,950
$247,950
For more information regarding the value of a property, please contact us for a free consultation.
2021 AMBERLY DR Middleburg, FL 32068
4 Beds
2 Baths
1,866 SqFt
Key Details
Sold Price $247,950
Property Type Single Family Home
Sub Type Single Family Residence
Listing Status Sold
Purchase Type For Sale
Square Footage 1,866 sqft
Price per Sqft $132
Subdivision Greyhawk
MLS Listing ID 994776
Sold Date 11/07/19
Style Ranch
Bedrooms 4
Full Baths 2
HOA Fees $4/ann
HOA Y/N Yes
Originating Board realMLS (Northeast Florida Multiple Listing Service)
Year Built 2019
Lot Dimensions 53x130
Property Description
NOW COMPLETED! This Sunstone plan features an entryway with adjacent study showcasing an open concept. At the back of the home, you'll find a great room, large kitchen with center island. This home comes with stainless steel GE appliances which includes a side-by-side refrigerator & GE washer & gas dryer. Home will also include white 2'' faux wood blinds installed throughout. Located on a spacious lot with covered porch overlooking a wood preserve. This home can be ready in approximately 60 days. Grey Hawk is a new community that has a brand new amenity center. Amenities include a resort-style swimming pool, fitness center, tennis courts, basketball courts, playground, outdoor kitchen with social gathering around a fire pit, that all overlooks a natural lake. We are a Natural gas community located in the Oakleaf area. Clay county schools.
Location
State FL
County Clay
Community Greyhawk
Area 139-Oakleaf/Orange Park/Nw Clay County
Direction From Branan Field Rd/Branan Field Chaffee Rd/Cecil Commerce Center Pkwy. Take the exit toward Oakleaf Plantation Pkwy. Continue onto Oakleaf Plantation Pkwy. Left onto GreyHawk - Royal Pines Dr.
Interior
Interior Features Entrance Foyer, Kitchen Island, Pantry, Primary Bathroom - Shower No Tub, Primary Downstairs, Split Bedrooms, Walk-In Closet(s)
Heating Central
Cooling Central Air
Flooring Tile
Exterior
Parking Features Garage Door Opener
Garage Spaces 2.0
Pool Community, None
Utilities Available Natural Gas Available
Amenities Available Basketball Court, Children's Pool, Clubhouse, Fitness Center, Playground, Tennis Court(s)
View Protected Preserve
Roof Type Shingle
Porch Covered, Patio
Total Parking Spaces 2
Private Pool No
Building
Lot Description Sprinklers In Front, Sprinklers In Rear
Sewer Public Sewer
Water Public
Architectural Style Ranch
Structure Type Composition Siding,Frame
New Construction Yes
Schools
Elementary Schools Plantation Oaks
High Schools Oakleaf High School
Others
Tax ID 18042500795305205
Security Features Smoke Detector(s)
Acceptable Financing Cash, Conventional, FHA, VA Loan
Listing Terms Cash, Conventional, FHA, VA Loan
Read Less
Want to know what your home might be worth? Contact us for a FREE valuation!

Our team is ready to help you sell your home for the highest possible price ASAP
Bought with NON MLS






