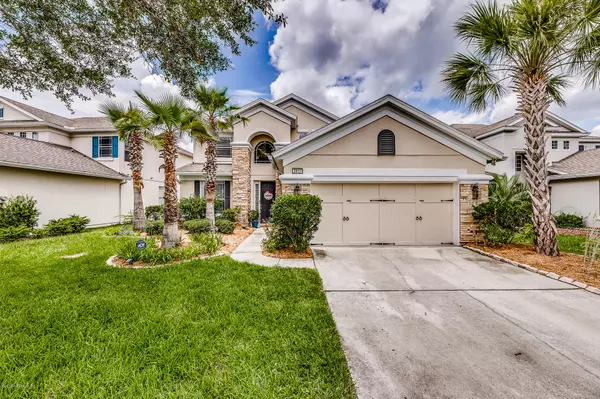$328,000
$334,000
1.8%For more information regarding the value of a property, please contact us for a free consultation.
3812 SILVERPOINT LN Jacksonville, FL 32216
4 Beds
3 Baths
2,391 SqFt
Key Details
Sold Price $328,000
Property Type Single Family Home
Sub Type Single Family Residence
Listing Status Sold
Purchase Type For Sale
Square Footage 2,391 sqft
Price per Sqft $137
Subdivision Ironwood
MLS Listing ID 1001573
Sold Date 11/14/19
Style Ranch
Bedrooms 4
Full Baths 2
Half Baths 1
HOA Fees $79/mo
HOA Y/N Yes
Originating Board realMLS (Northeast Florida Multiple Listing Service)
Year Built 2005
Lot Dimensions .12
Property Description
2 story home, 4 bedroom 2.5 bath, tile at kitchen, dining, living room. All bedrooms stairs are brand new carpet. Stainless steel kitchen appliance, upgraded cherry kitchen cabinet. Master bedroom is ground floor with attached master bathroom. 3 other bedrooms upstairs plus a loft can be used as play room or office. House has water view. ironwood has community pool, community gym, Children's play ground. 15 minutes to down down, 15 minutes to Jacksonville Beach. 5 minutes to St. Johns town center. Ikea is 8 minutes away. Publix grocery store is 3 minutes away. 1 minutes to 95 freeway.
Location
State FL
County Duval
Community Ironwood
Area 022-Grove Park/Sans Souci
Direction From Butler Blvd. go N on Southside, L on Gate Pkwy. Turn R into Ironwood Community (Silverpoint Lane). At roundabout Take 2nd R onto Silverpoint Lane, the property is on the left.
Interior
Interior Features Breakfast Bar, Kitchen Island, Pantry, Primary Bathroom -Tub with Separate Shower, Walk-In Closet(s)
Heating Central, Electric, Other
Cooling Central Air, Electric
Flooring Carpet, Tile
Laundry Electric Dryer Hookup, Washer Hookup
Exterior
Garage Attached, Garage
Garage Spaces 2.0
Fence Back Yard
Pool Community, None
Amenities Available Clubhouse, Fitness Center
Waterfront Yes
Waterfront Description Pond
View Water
Roof Type Shingle
Porch Covered, Front Porch, Patio
Parking Type Attached, Garage
Total Parking Spaces 2
Private Pool No
Building
Sewer Public Sewer
Water Public
Architectural Style Ranch
Structure Type Concrete,Frame,Stucco
New Construction No
Others
Tax ID 1543752320
Acceptable Financing Cash, Conventional, FHA, VA Loan
Listing Terms Cash, Conventional, FHA, VA Loan
Read Less
Want to know what your home might be worth? Contact us for a FREE valuation!

Our team is ready to help you sell your home for the highest possible price ASAP
Bought with ROBERT SLACK, LLC.






