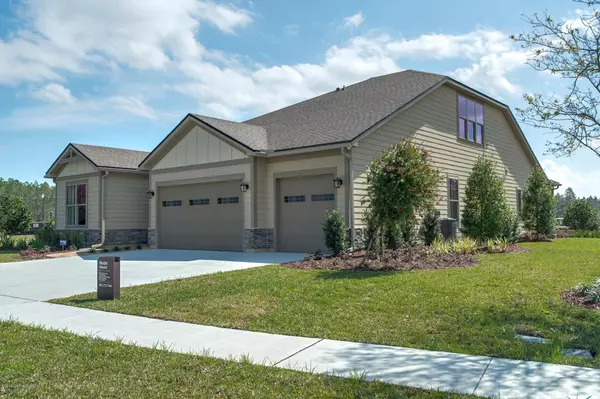$495,000
$499,900
1.0%For more information regarding the value of a property, please contact us for a free consultation.
50 SILVER SAGE LN St Augustine, FL 32095
4 Beds
4 Baths
3,094 SqFt
Key Details
Sold Price $495,000
Property Type Single Family Home
Sub Type Single Family Residence
Listing Status Sold
Purchase Type For Sale
Square Footage 3,094 sqft
Price per Sqft $159
Subdivision Creekside
MLS Listing ID 1000257
Sold Date 12/04/19
Style Traditional
Bedrooms 4
Full Baths 4
HOA Fees $55/ann
HOA Y/N Yes
Originating Board realMLS (Northeast Florida Multiple Listing Service)
Year Built 2018
Property Description
Model home with Design Center upgrades that overlooks a beautiful pond! As you enter the Flagler, you are welcomed into a warm open floor plan. Off the foyer are two spacious bedrooms. A guest suite serves as a private sanctuary for family/friends visiting with its own separate bathroom. This home features an inviting entry foyer that opens to a large family room with fireplace, kitchen, and dining area, showing off the tray ceilings and wood beams. Off the family room is extended space for an informal study. The gourmet kitchen features a Cambria center island wrapped with deco/panels with storage galore! A voluminous owner's suite with tray ceiling and a huge walk-in closet and garden bath/shower as your oasis. Plus, a bonus room with full bath upstairs provides that extra ''get away''. away''.
Location
State FL
County St. Johns
Community Creekside
Area 304- 210 South
Direction US 1 south to right on CR 210. Neighborhood on the left.
Interior
Interior Features Breakfast Bar, Breakfast Nook, Eat-in Kitchen, Entrance Foyer, Kitchen Island, Pantry, Primary Bathroom -Tub with Separate Shower, Primary Downstairs, Split Bedrooms, Walk-In Closet(s)
Heating Central, Electric, Heat Pump
Cooling Central Air, Electric
Flooring Carpet, Tile
Furnishings Unfurnished
Exterior
Parking Features Attached, Garage
Garage Spaces 3.0
Pool Community, None
Utilities Available Cable Available, Other
Amenities Available Children's Pool, Clubhouse, Playground, Trash
Waterfront Description Pond
View Water
Porch Covered, Front Porch, Patio
Total Parking Spaces 3
Private Pool No
Building
Lot Description Sprinklers In Front, Sprinklers In Rear
Sewer Public Sewer
Water Public
Architectural Style Traditional
Structure Type Fiber Cement,Frame
New Construction Yes
Schools
Elementary Schools Ocean Palms
Middle Schools Alice B. Landrum
High Schools Allen D. Nease
Others
Tax ID 0237132340
Security Features Security System Owned,Smoke Detector(s)
Acceptable Financing Cash, Conventional, FHA, VA Loan
Listing Terms Cash, Conventional, FHA, VA Loan
Read Less
Want to know what your home might be worth? Contact us for a FREE valuation!

Our team is ready to help you sell your home for the highest possible price ASAP
Bought with ENDLESS SUMMER REALTY






