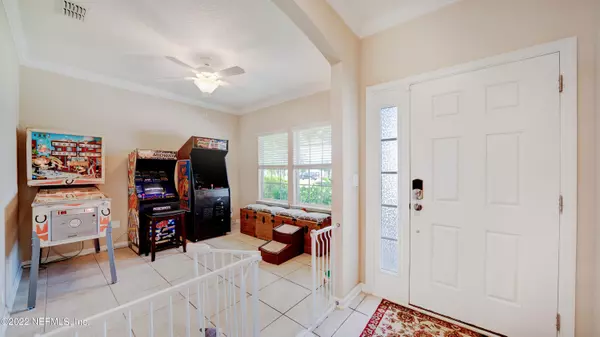$354,900
$354,900
For more information regarding the value of a property, please contact us for a free consultation.
10100 DOGWOOD CREEK DR Jacksonville, FL 32222
3 Beds
2 Baths
1,758 SqFt
Key Details
Sold Price $354,900
Property Type Single Family Home
Sub Type Single Family Residence
Listing Status Sold
Purchase Type For Sale
Square Footage 1,758 sqft
Price per Sqft $201
Subdivision Longleaf
MLS Listing ID 1174518
Sold Date 09/08/22
Style Ranch
Bedrooms 3
Full Baths 2
HOA Fees $60/qua
HOA Y/N Yes
Originating Board realMLS (Northeast Florida Multiple Listing Service)
Year Built 2015
Property Description
Beautifully maintained Halle floorplan by Lennar featuring 3 bedrooms, 2 bathrooms, indoor laundry, dedicated office space, 2 car garage, mature landscaping, and a paver driveway. This home sits at the end of a quiet cul-de-sac with only one neighbor to the right, a pond to the left and protected area to the rear offering peace and privacy. Privacy fenced back yard with a screened patio and separate fenced ''doggy business'' area. This home is CLEAN inside and out with tile flooring, granite counters and stainless steel appliances. All information pertaining to the property is deemed reliable, but not guaranteed. Information to be verified by the Buyer.
Location
State FL
County Duval
Community Longleaf
Area 067-Collins Rd/Argyle/Oakleaf Plantation (Duval)
Direction Take 295 N to Exit 13, Collins Rd, drive W & turn right onto Old Middleburg Rd S, left onto Longleaf Branch Dr, left onto Claremont Creek Dr, left onto Dogwood Creek Dr, home is on the right
Interior
Interior Features Breakfast Bar, Eat-in Kitchen, Kitchen Island, Walk-In Closet(s)
Heating Central, Other
Cooling Central Air
Flooring Tile
Laundry Electric Dryer Hookup, Washer Hookup
Exterior
Parking Features Attached, Garage
Garage Spaces 2.0
Fence Back Yard
Pool Community
Amenities Available Clubhouse, Laundry, Playground, Trash
Waterfront Description Pond
Roof Type Shingle
Porch Patio, Porch, Screened
Total Parking Spaces 2
Private Pool No
Building
Lot Description Cul-De-Sac, Sprinklers In Front, Sprinklers In Rear, Wooded
Water Public
Architectural Style Ranch
Structure Type Frame,Stucco
New Construction No
Schools
Elementary Schools Enterprise
Middle Schools Westside
High Schools Westside High School
Others
HOA Name Longleaf Master HOA
Tax ID 0164095535
Security Features Security System Owned,Smoke Detector(s)
Acceptable Financing Cash, Conventional, FHA, VA Loan
Listing Terms Cash, Conventional, FHA, VA Loan
Read Less
Want to know what your home might be worth? Contact us for a FREE valuation!

Our team is ready to help you sell your home for the highest possible price ASAP
Bought with DJ & LINDSEY REAL ESTATE





