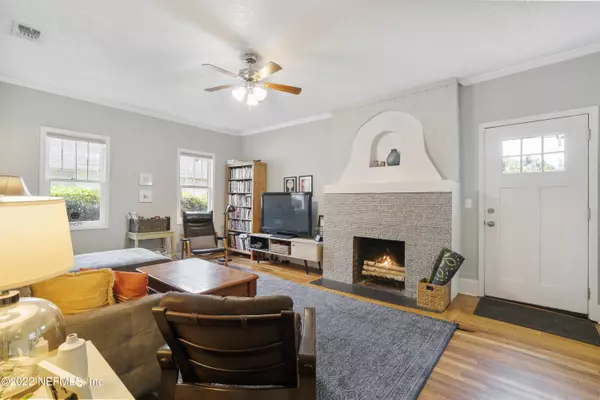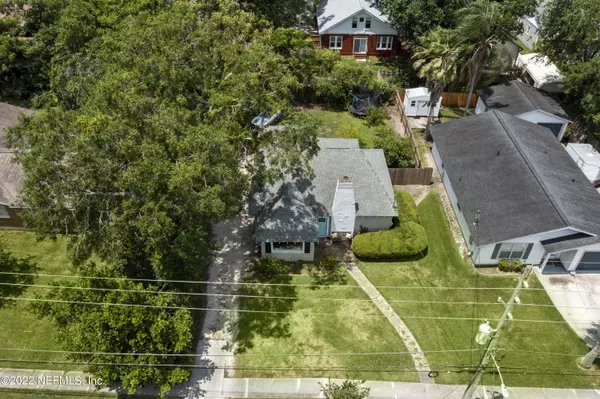$215,000
$239,000
10.0%For more information regarding the value of a property, please contact us for a free consultation.
4543 KINGSBURY ST Jacksonville, FL 32205
2 Beds
1 Bath
1,285 SqFt
Key Details
Sold Price $215,000
Property Type Single Family Home
Sub Type Single Family Residence
Listing Status Sold
Purchase Type For Sale
Square Footage 1,285 sqft
Price per Sqft $167
Subdivision Murray Hill Heights
MLS Listing ID 1174049
Sold Date 08/19/22
Style Mid Century Modern,Ranch
Bedrooms 2
Full Baths 1
HOA Y/N No
Originating Board realMLS (Northeast Florida Multiple Listing Service)
Year Built 1926
Lot Dimensions 60x115
Property Description
Welcome to 4543 Kingsbury Street! This adorable Murray Hill cottage features 2 bedrooms, 1 full bathroom, an office/flex space, and just under 1,300 sqft. You can find comfort knowing the roof and AC have been replaced in 2016! When entering this home you will be greeted with gorgeous hardwood floors. The kitchen features updated white cabinets, a beautiful tile backsplash, tile flooring, granite counter tops, and stainless steel appliances. Stroll into the formal dining room and enjoy all the natural light beaming through the grand window in the office at the front of the home. Relax and kick back or entertain with friends around the wood-burning fireplace while utilizing the family room. You can access the fully-fenced in backyard through the mudroom at the back of the home or from your elongated driveway on the side. There is plenty of space to store your boat, toys, lawn equipment,or build a work-shed! Location is key, just minutes from all major shopping, parks, and food (Murray Hill Park, Starbucks, Publix, Lowes, Chic-fil-A, etc.). Make this your next place to call home or add it as an investment property. Come book a tour before it's gone!
Location
State FL
County Duval
Community Murray Hill Heights
Area 051-Murray Hill
Direction From post travel east to post and Hamilton in Murray Hill. Left on Hamilton (south) to right on Kingsbury, home is on the right. Teal blue door
Interior
Interior Features Primary Downstairs
Heating Central
Cooling Central Air
Flooring Tile, Wood
Exterior
Fence Back Yard, Wood
Pool None
Roof Type Shingle
Private Pool No
Building
Water Public
Architectural Style Mid Century Modern, Ranch
Structure Type Brick Veneer,Frame,Stucco
New Construction No
Schools
Elementary Schools Ruth N. Upson
Middle Schools Lake Shore
High Schools Riverside
Others
Tax ID 0625060000
Acceptable Financing Cash, Conventional
Listing Terms Cash, Conventional
Read Less
Want to know what your home might be worth? Contact us for a FREE valuation!

Our team is ready to help you sell your home for the highest possible price ASAP
Bought with BELLE EPOQUE REALTY SERVICES LLC






