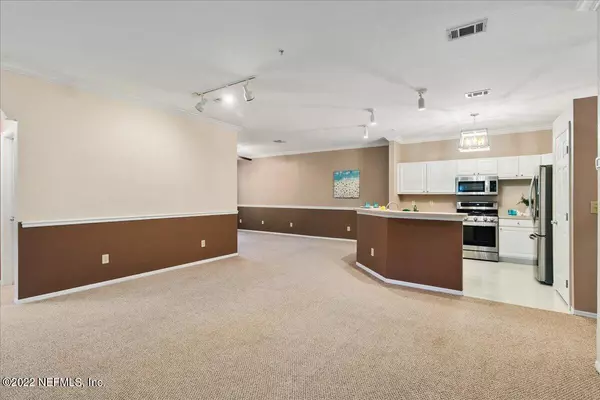$290,000
$299,000
3.0%For more information regarding the value of a property, please contact us for a free consultation.
13810 SUTTON PARK DR N #419 Jacksonville, FL 32224
3 Beds
2 Baths
1,732 SqFt
Key Details
Sold Price $290,000
Property Type Condo
Sub Type Condominium
Listing Status Sold
Purchase Type For Sale
Square Footage 1,732 sqft
Price per Sqft $167
Subdivision Grand Reserve
MLS Listing ID 1176643
Sold Date 09/02/22
Style Flat
Bedrooms 3
Full Baths 2
HOA Y/N No
Originating Board realMLS (Northeast Florida Multiple Listing Service)
Year Built 1997
Property Description
Resort lifestyle in this spacious home on ground floor with view of the golf course. Large rooms with 3 bedroom and 2 bath and an open floor plan. The kitchen features a breakfast bar, stainless steel appliances, white cabinetry and pantry closet. Flex space that could be office or dining room. Great room with fireplace and a comfortable screened lanai Split bedrooms, spacious master with walk-in closet, garden tub and double sinks. Active community with great amenities!
Fireplace is not functional.
Water and sewer provided.
Location
State FL
County Duval
Community Grand Reserve
Area 026-Intracoastal West-South Of Beach Blvd
Direction From JTB North on Hodges, left on Sutton Park to Grand Reserve Condos.
Interior
Interior Features Breakfast Bar, Entrance Foyer, Pantry, Primary Bathroom - Tub with Shower, Split Bedrooms, Walk-In Closet(s)
Heating Central, Electric, Heat Pump
Cooling Central Air
Flooring Carpet
Fireplaces Number 1
Fireplace Yes
Laundry Electric Dryer Hookup, Washer Hookup
Exterior
Parking Features Additional Parking, On Street
Pool Community
Utilities Available Cable Connected
Amenities Available Clubhouse, Fitness Center, Management - Full Time, Management- On Site, Tennis Court(s)
Roof Type Shingle
Porch Patio, Porch, Screened
Private Pool No
Building
Story 3
Sewer Public Sewer
Water Public
Architectural Style Flat
Level or Stories 3
Structure Type Stucco
New Construction No
Schools
Elementary Schools Chets Creek
Middle Schools Kernan
High Schools Atlantic Coast
Others
HOA Fee Include Insurance,Maintenance Grounds,Security,Sewer,Trash,Water
Tax ID 1677341455
Security Features Smoke Detector(s)
Acceptable Financing Cash, Conventional
Listing Terms Cash, Conventional
Read Less
Want to know what your home might be worth? Contact us for a FREE valuation!

Our team is ready to help you sell your home for the highest possible price ASAP
Bought with 904 REALTY LLC





