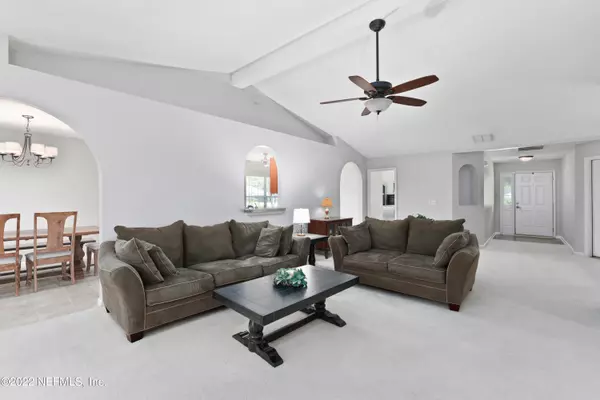$405,000
$415,000
2.4%For more information regarding the value of a property, please contact us for a free consultation.
12534 LOOKOUT MOUNTAIN CT Jacksonville, FL 32225
3 Beds
2 Baths
1,966 SqFt
Key Details
Sold Price $405,000
Property Type Single Family Home
Sub Type Single Family Residence
Listing Status Sold
Purchase Type For Sale
Square Footage 1,966 sqft
Price per Sqft $206
Subdivision Ashley Woods
MLS Listing ID 1176365
Sold Date 08/15/22
Style Ranch
Bedrooms 3
Full Baths 2
HOA Fees $14/ann
HOA Y/N Yes
Originating Board realMLS (Northeast Florida Multiple Listing Service)
Year Built 1999
Lot Dimensions 60x140
Property Description
Beautiful Cul-De Sac Home on Preserve Lot! Vaulted Ceilings in Great Room & Owner's BR! Incredible Open Floorplan w Split Bedrooms! Updated Kitchen w Granite Countertops & Stainless Steel Appliances! Eat-In Kitchen AND Formal DR! HUGE Owner's BR w TWO Walk-In Closets! Garden Tub & Tiled Shower in Ensuite! Spacious Secondary BRs w Tons of Closet/Storage Space! Head Outside to the Private Backyard Oasis. You'll Love the Fully Fenced Backyard w Mature Shade Trees & Nature Views! Relax & Unwind in the Shade of the Gazebo, & Enjoy Chilly Winter Evenings in the Heated SPA! Florida Living at its Finest! Be Sure to Note the Hydro Quad Water Softener System! Established Neighborhood Centrally Located Near Shopping & Entertainment, and Just Minutes to the BEACH!!
Location
State FL
County Duval
Community Ashley Woods
Area 043-Intracoastal West-North Of Atlantic Blvd
Direction From I-295 S toward Jax Beaches, take Ex45 onto Merrill Rd E/FL -113. Turn rt onto Kernan Blvd, left onto Ashley Melisse Blvd. Left onto American Eagle Ln, left onto Lookout Mountain Ct.
Interior
Interior Features Eat-in Kitchen, Entrance Foyer, Pantry, Primary Bathroom -Tub with Separate Shower, Primary Downstairs, Split Bedrooms, Vaulted Ceiling(s), Walk-In Closet(s)
Heating Central, Other
Cooling Central Air
Flooring Carpet, Tile
Fireplaces Number 1
Fireplaces Type Wood Burning
Fireplace Yes
Laundry Electric Dryer Hookup, Washer Hookup
Exterior
Parking Features Attached, Garage
Garage Spaces 2.0
Fence Back Yard, Wood
Pool None
Amenities Available Jogging Path
Roof Type Shingle
Porch Front Porch, Patio
Total Parking Spaces 2
Private Pool No
Building
Lot Description Cul-De-Sac, Wooded
Sewer Public Sewer
Water Public
Architectural Style Ranch
New Construction No
Schools
Elementary Schools Sabal Palm
Middle Schools Landmark
High Schools Sandalwood
Others
Tax ID 1621094145
Security Features Smoke Detector(s)
Acceptable Financing Cash, Conventional, FHA, VA Loan
Listing Terms Cash, Conventional, FHA, VA Loan
Read Less
Want to know what your home might be worth? Contact us for a FREE valuation!

Our team is ready to help you sell your home for the highest possible price ASAP
Bought with ROUND TABLE REALTY





