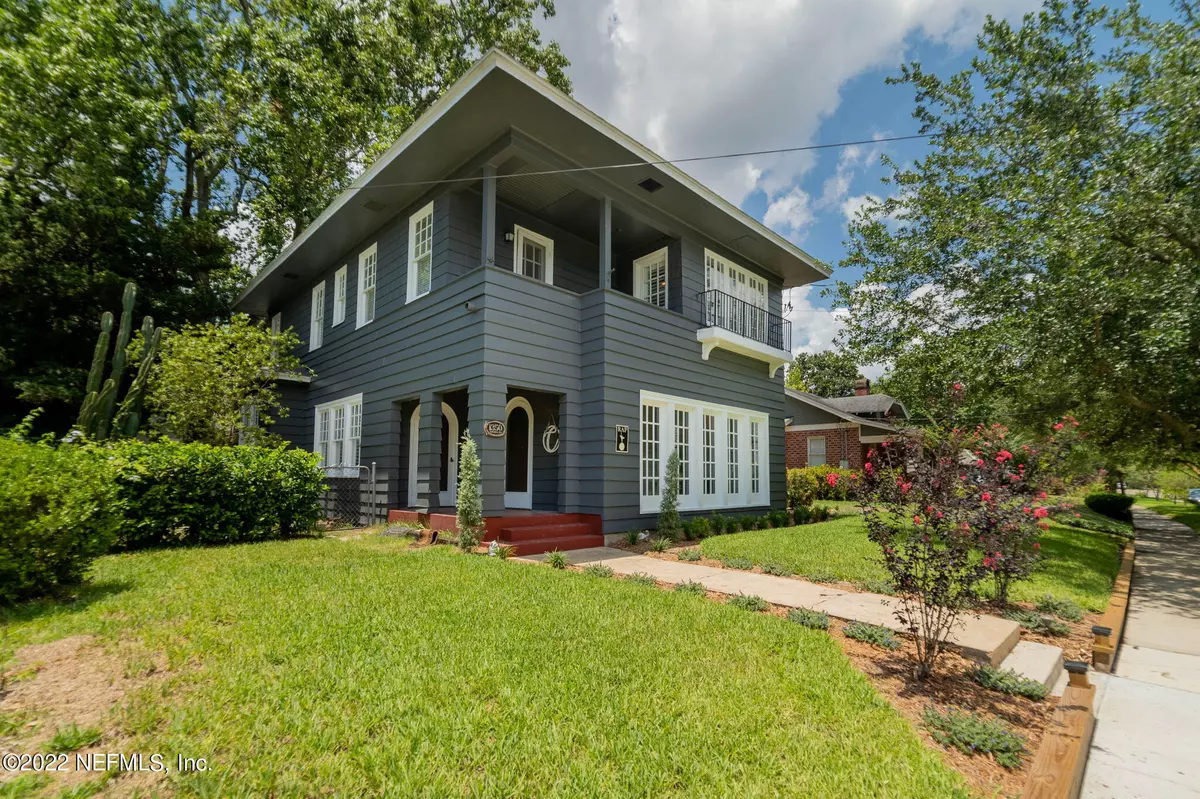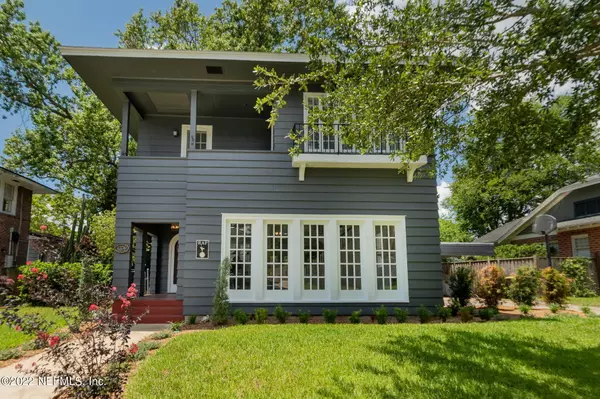$760,000
$785,000
3.2%For more information regarding the value of a property, please contact us for a free consultation.
1350 BELVEDERE AVE Jacksonville, FL 32205
4 Beds
3 Baths
2,427 SqFt
Key Details
Sold Price $760,000
Property Type Single Family Home
Sub Type Single Family Residence
Listing Status Sold
Purchase Type For Sale
Square Footage 2,427 sqft
Price per Sqft $313
Subdivision Avondale
MLS Listing ID 1179803
Sold Date 08/12/22
Style Traditional
Bedrooms 4
Full Baths 2
Half Baths 1
HOA Y/N No
Originating Board realMLS (Northeast Florida Multiple Listing Service)
Year Built 1926
Lot Dimensions 70 x 95
Property Description
Own a piece of Historic Avondale! This two story stunning property has been meticulously rehabbed from the inside out to pristine condition! Boasting modern and historic features...large open floor plan for kitchen, dining and living room areas. Gourmet kitchen with quartz countertops & high end stainless appliances. Fine kitchen cabinetry reaching to the ceilings. Step just outside the kitchen to the large deck nestled under mature trees....just waiting for a family cookout! Living room front wall lined with original French Doors and original refinished Oak floors throughout. A large Garage with extra storage space. Step onto the beautiful stairwell with new bannisters that takes you to the 4 bedrooms & 2 fully renovated baths! Private porch entry off 2 bedrooms! See private remarks remarks
Location
State FL
County Duval
Community Avondale
Area 032-Avondale
Direction From I-10, take Roosevelt exit to Park St. Turn Left on Park St. Turn left on Belvedere Ave house on the left
Interior
Interior Features Breakfast Bar, Built-in Features, Eat-in Kitchen, Primary Bathroom - Tub with Shower
Heating Central, Natural Gas
Cooling Central Air, Electric
Flooring Tile, Wood
Exterior
Exterior Feature Balcony
Parking Features Detached, Garage
Garage Spaces 1.0
Carport Spaces 2
Fence Back Yard
Pool None
Utilities Available Cable Connected, Natural Gas Available
Roof Type Shingle
Porch Deck, Front Porch
Total Parking Spaces 1
Private Pool No
Building
Lot Description Historic Area
Sewer Public Sewer
Water Public
Architectural Style Traditional
Structure Type Frame
New Construction No
Others
Tax ID 0797610000
Read Less
Want to know what your home might be worth? Contact us for a FREE valuation!

Our team is ready to help you sell your home for the highest possible price ASAP
Bought with REMAX TOWNE CENTER






