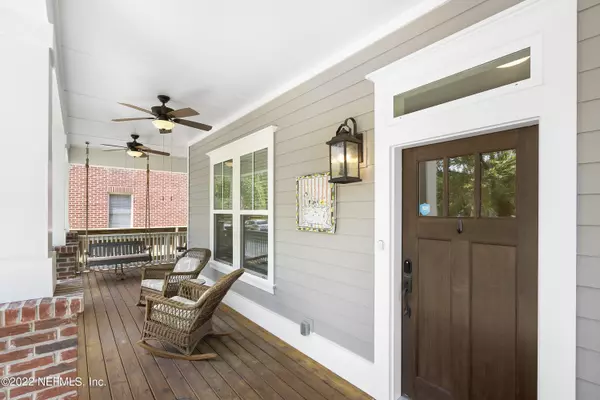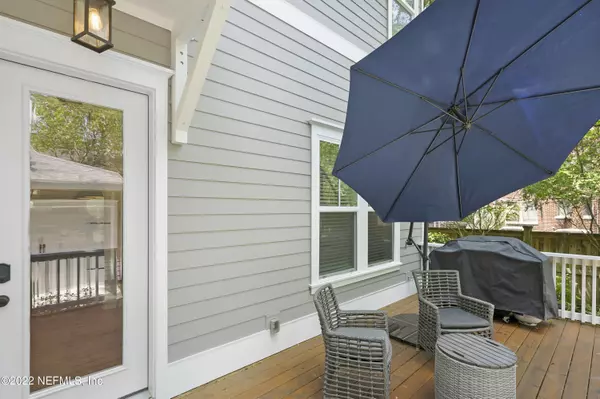$870,000
$779,000
11.7%For more information regarding the value of a property, please contact us for a free consultation.
2055 FORBES ST Jacksonville, FL 32204
4 Beds
3 Baths
2,400 SqFt
Key Details
Sold Price $870,000
Property Type Single Family Home
Sub Type Single Family Residence
Listing Status Sold
Purchase Type For Sale
Square Footage 2,400 sqft
Price per Sqft $362
Subdivision Riverside
MLS Listing ID 1168689
Sold Date 07/15/22
Style Traditional
Bedrooms 4
Full Baths 3
HOA Y/N No
Originating Board realMLS (Northeast Florida Multiple Listing Service)
Year Built 2017
Lot Dimensions 0.15
Property Description
You'll love the stainless steel appliances and tile work of the kitchen, plus there is an additional area perfect for an office or play area. In rear of the home, you'll find a desirable first floor bedroom, complete with its own bath and ideal for guests. Move upstairs to find three bedrooms and two full bathrooms, boasting the same hardwood floors and additional privacy from guests. The master oasis is sure to impress--complete with a huge walk-in closet, additional space for a dressing area or small workspace, and a bathroom with dual vanities and an oversized shower. You'll also find convenient upstairs laundry with updated washer and dryer that convey. Two more spacious bedrooms share a lovely bathroom. While there is plenty of room indoors, you'll also want to move the party outside. outside.
Location
State FL
County Duval
Community Riverside
Area 031-Riverside
Direction From FP, take Margaret St N to W to Forbes St then, house will be on the right. From the 9 Shell station on Post St-go through light, take left onto Goodwin St, and then left on Forbes: house on left.
Interior
Interior Features Breakfast Bar, Eat-in Kitchen, Entrance Foyer, Kitchen Island, Pantry, Primary Bathroom - Shower No Tub, Walk-In Closet(s)
Heating Central, Heat Pump, Natural Gas, Zoned, Other
Cooling Central Air, Zoned
Flooring Wood
Fireplaces Number 1
Fireplaces Type Gas
Fireplace Yes
Exterior
Parking Features Detached, Electric Vehicle Charging Station(s), Garage, Garage Door Opener, Guest, On Street
Garage Spaces 2.0
Fence Back Yard, Wood
Pool None
Utilities Available Cable Available, Natural Gas Available
Amenities Available Laundry
Roof Type Shingle
Porch Deck, Front Porch, Patio, Porch, Wrap Around
Total Parking Spaces 2
Private Pool No
Building
Lot Description Historic Area
Sewer Public Sewer
Water Public
Architectural Style Traditional
Structure Type Concrete,Fiber Cement,Frame
New Construction No
Schools
Elementary Schools West Riverside
Middle Schools Lake Shore
High Schools Riverside
Others
Tax ID 0910760000
Security Features Security Gate,Smoke Detector(s)
Acceptable Financing Cash, Conventional
Listing Terms Cash, Conventional
Read Less
Want to know what your home might be worth? Contact us for a FREE valuation!

Our team is ready to help you sell your home for the highest possible price ASAP
Bought with KELLER WILLIAMS REALTY ATLANTIC PARTNERS





