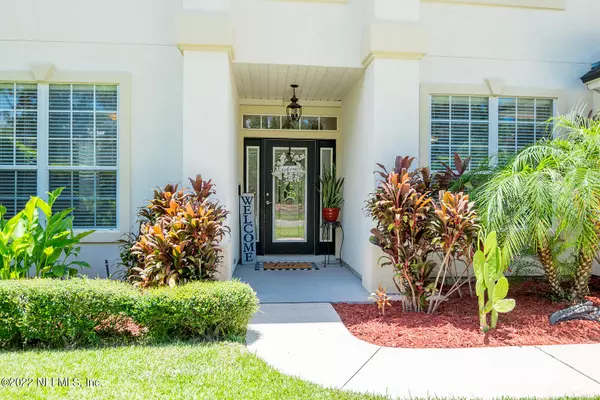$549,900
$549,900
For more information regarding the value of a property, please contact us for a free consultation.
2493 TALL CEDARS RD Fleming Island, FL 32003
6 Beds
4 Baths
3,228 SqFt
Key Details
Sold Price $549,900
Property Type Single Family Home
Sub Type Single Family Residence
Listing Status Sold
Purchase Type For Sale
Square Footage 3,228 sqft
Price per Sqft $170
Subdivision Cypress Glen
MLS Listing ID 1181593
Sold Date 08/30/22
Style Contemporary
Bedrooms 6
Full Baths 3
Half Baths 1
HOA Fees $6/ann
HOA Y/N Yes
Originating Board realMLS (Northeast Florida Multiple Listing Service)
Year Built 2005
Property Description
Looking for your own little piece of paradise? Then look no further because you have found it! This 2 story home features 6bd 31/2 baths, formal dining room, spacious kitchen overlooking the family room, downstairs owners bedroom with 2 walk in closets garden tub & separate shower, and an additional downstairs bedroom which could also be used as an office. Upstairs you will find 4 additional bedroom & two baths along with another family room area. And, if all this was not enough wait until you step outside! There you will find a screened in patio and your own tropical oasis with a large inground pool and tiki bar area. Located just minutes from all the neighborhood amenities, as well as boat ramps, schools, shopping, & theater, this makes for the perfect home.
Location
State FL
County Clay
Community Cypress Glen
Area 124-Fleming Island-Sw
Direction Head N on 17 over Black Creek, turn left onto Town Center Blvd, turn left onto Cypress Glen Dr then a right onto Tall Cedars Rd, home is on your left.
Interior
Interior Features Breakfast Bar, Breakfast Nook, Entrance Foyer, Kitchen Island, Pantry, Primary Bathroom -Tub with Separate Shower, Primary Downstairs, Vaulted Ceiling(s), Walk-In Closet(s)
Heating Central
Cooling Central Air
Flooring Carpet, Concrete, Wood
Fireplaces Number 1
Fireplace Yes
Exterior
Parking Features Attached, Garage
Garage Spaces 2.0
Fence Back Yard
Pool In Ground, Salt Water
Amenities Available Basketball Court, Clubhouse, Golf Course, Playground, Tennis Court(s)
Roof Type Shingle
Porch Porch, Screened
Total Parking Spaces 2
Private Pool No
Building
Sewer Public Sewer
Water Public
Architectural Style Contemporary
Structure Type Frame,Stucco
New Construction No
Schools
Elementary Schools Thunderbolt
High Schools Fleming Island
Others
HOA Name Fleming Island Plant
HOA Fee Include Pest Control
Tax ID 38052601426604314
Security Features Entry Phone/Intercom
Acceptable Financing Cash, Conventional, FHA, VA Loan
Listing Terms Cash, Conventional, FHA, VA Loan
Read Less
Want to know what your home might be worth? Contact us for a FREE valuation!

Our team is ready to help you sell your home for the highest possible price ASAP
Bought with ROBERT SLACK, LLC.





