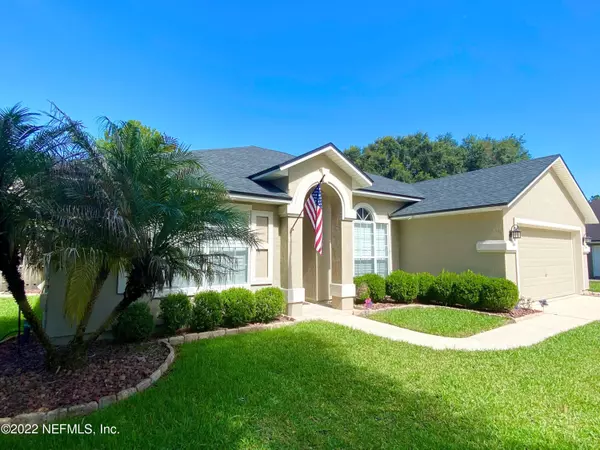$480,000
$485,000
1.0%For more information regarding the value of a property, please contact us for a free consultation.
12050 BRANDON LAKE DR Jacksonville, FL 32258
3 Beds
2 Baths
1,942 SqFt
Key Details
Sold Price $480,000
Property Type Single Family Home
Sub Type Single Family Residence
Listing Status Sold
Purchase Type For Sale
Square Footage 1,942 sqft
Price per Sqft $247
Subdivision Waterford Estates
MLS Listing ID 1182955
Sold Date 09/02/22
Style Ranch
Bedrooms 3
Full Baths 2
HOA Fees $57/ann
HOA Y/N Yes
Originating Board realMLS (Northeast Florida Multiple Listing Service)
Year Built 2002
Property Description
Beautiful heated pool home on an oversized (.24 acre) homesite in the desirable Waterford Estates Community. This spacious home has an open concept with 10' ceilings in the main living areas, 42'' cabinets in the kitchen and Whirlpool Brand Stainless Steel appliances. A new roof with architectural shingles was installed in 2018 and the HVAC was replaced in 2014. The yard is fully fenced with a partial pond view and has two orange trees and a storage shed. The owner's retreat features a tray ceiling and walk-in closet with built-in shelving. Relax in the soaking tub of the owner's bath and enjoy the space provided with two separate adult-height vanities. There is a flex room at the front of the home which can be used as an office, living room or playroom. Plantation shutters offer elegance and privacy on the front windows of the home. Tall baseboards and decorative crown molding in the main living areas add a custom touch. A 12' wide by 8' tall sliding glass door leads to the covered lanai and screened pool area. Oversized 2-car garage and additional parking pad offers plenty of parking. The wood burning fireplace in the family room is perfect for chilly winter evenings and the private backyard pool offers ultimate refreshment on warm sunny summer days.
Location
State FL
County Duval
Community Waterford Estates
Area 014-Mandarin
Direction From Greenland Rd, turn into Waterford Estates onto Coastal Ln/ Lake Fern Dr. Go 0.8 miles, then turn left onto Brandon Lake Dr. Home is the 6th down on the left hand side.
Interior
Interior Features Entrance Foyer, Pantry, Primary Bathroom -Tub with Separate Shower, Primary Downstairs, Split Bedrooms, Walk-In Closet(s)
Heating Central
Cooling Central Air
Flooring Carpet, Tile, Wood
Fireplaces Number 1
Fireplaces Type Wood Burning
Fireplace Yes
Laundry Electric Dryer Hookup, Washer Hookup
Exterior
Exterior Feature Outdoor Shower
Parking Features Additional Parking, Attached, Garage, Garage Door Opener
Garage Spaces 2.0
Fence Full, Wood
Pool Community, In Ground, Electric Heat, Other, Screen Enclosure
Amenities Available Basketball Court, Playground, Tennis Court(s)
Waterfront Description Pond
Roof Type Shingle
Porch Porch, Screened
Total Parking Spaces 2
Private Pool No
Building
Sewer Public Sewer
Water Public
Architectural Style Ranch
Structure Type Frame,Stucco
New Construction No
Schools
Elementary Schools Greenland Pines
High Schools Mandarin
Others
HOA Name CAM Team
Tax ID 1571482460
Acceptable Financing Cash, Conventional, FHA, VA Loan
Listing Terms Cash, Conventional, FHA, VA Loan
Read Less
Want to know what your home might be worth? Contact us for a FREE valuation!

Our team is ready to help you sell your home for the highest possible price ASAP
Bought with OCCUPY REAL ESTATE GROUP, LLC.






