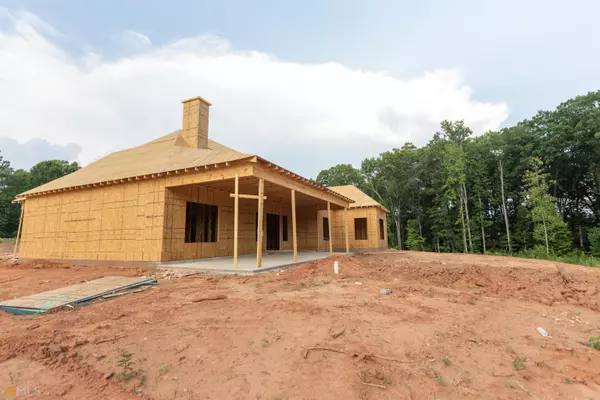Bought with Bonnie Cato • RE/MAX Center
$414,900
$414,900
For more information regarding the value of a property, please contact us for a free consultation.
70 Oak Ridge DR #3 Monticello, GA 31064
4 Beds
3 Baths
2,377 SqFt
Key Details
Sold Price $414,900
Property Type Single Family Home
Sub Type Single Family Residence
Listing Status Sold
Purchase Type For Sale
Square Footage 2,377 sqft
Price per Sqft $174
Subdivision Oak Ridge Estates
MLS Listing ID 20050136
Sold Date 09/30/22
Style Brick/Frame,Craftsman
Bedrooms 4
Full Baths 3
Construction Status New Construction
HOA Y/N No
Year Built 2022
Annual Tax Amount $275
Tax Year 2020
Lot Size 1.580 Acres
Property Description
New Construction in beautiful Oak Ridge Estates. The Nesbit Ferry plan has it all! This home features 4 bedrooms, 3 bathrooms with all the extras you have been looking for. Walk into a vaulted living room with fireplace overlooking your beautiful backyard. Kitchen with island and breakfast room is open to living room to make entertaining seamless. Formal dining room as well! Spacious master suite with more windows to enjoy the large lot! Ensuite with free standing tub, tiled shower, double vanity and granite countertops. On the left side of the home are two additional bedrooms and full bathrooms. Upstairs you will find another bedroom and full bathroom. Covered rear porch to enjoy the outdoors! Side entry garage. Home is under construction. Call agent for current incentives, Eva Aycock with Acopia Home Loans is the preferred lender.
Location
State GA
County Jasper
Rooms
Basement None
Main Level Bedrooms 3
Interior
Interior Features High Ceilings, Double Vanity, Soaking Tub, Separate Shower, Tile Bath, Walk-In Closet(s), Master On Main Level, Split Bedroom Plan
Heating Electric, Central
Cooling Electric, Central Air
Flooring Tile, Carpet
Fireplaces Number 1
Exterior
Parking Features Garage Door Opener, Side/Rear Entrance
Garage Spaces 2.0
Community Features None
Utilities Available Other
Roof Type Composition
Building
Story One and One Half
Foundation Slab
Sewer Public Sewer
Level or Stories One and One Half
Construction Status New Construction
Schools
Elementary Schools Washington Park
Middle Schools Jasper County
High Schools Jasper County
Others
Financing Conventional
Read Less
Want to know what your home might be worth? Contact us for a FREE valuation!

Our team is ready to help you sell your home for the highest possible price ASAP

© 2025 Georgia Multiple Listing Service. All Rights Reserved.





