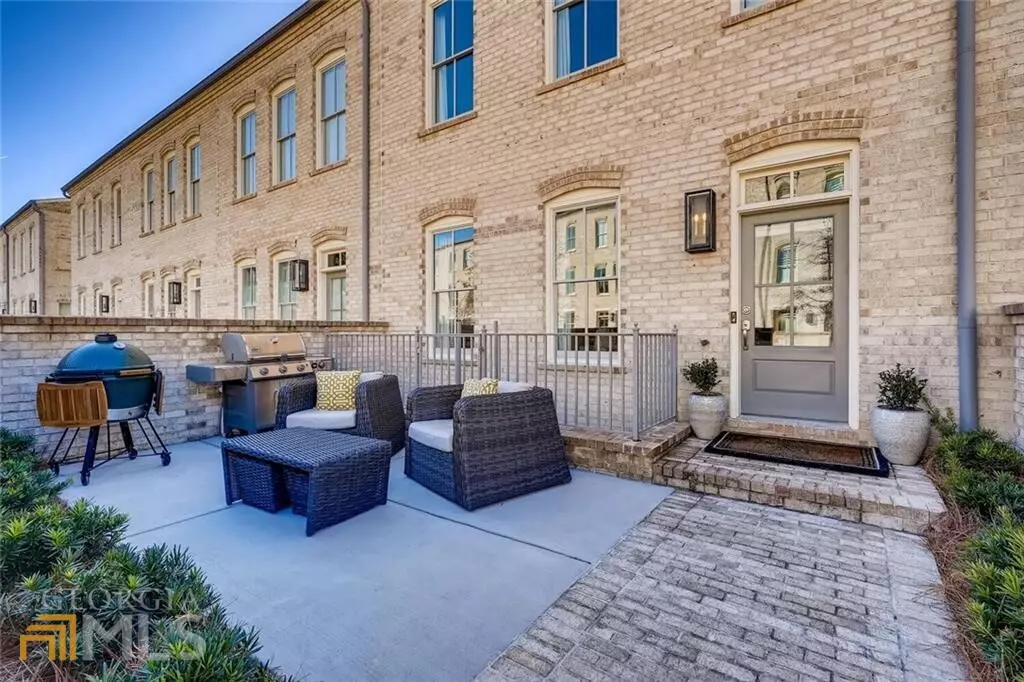$808,110
$799,900
1.0%For more information regarding the value of a property, please contact us for a free consultation.
6945 Viridian Alpharetta, GA 30005
4 Beds
3.5 Baths
Key Details
Sold Price $808,110
Property Type Townhouse
Sub Type Townhouse
Listing Status Sold
Purchase Type For Sale
Subdivision Mh Halcyon
MLS Listing ID 10019054
Sold Date 10/03/22
Style Brick 3 Side,Contemporary,Traditional
Bedrooms 4
Full Baths 3
Half Baths 1
HOA Y/N Yes
Originating Board Georgia MLS 2
Year Built 2021
Tax Year 2020
Property Description
The Landen End Unit townhouse by MHH At Halcyon features modern architecture with an expansive terrace perfect to enjoy the outdoors year round. As you walk out to the patio, you recognize that this really is an extension of your living room space. The main level features beautiful engineered hardwoods throughout and offers 10 ft ceilings with an open floor plan. The spacious kitchen features top of the line appliances including a 30 inch Jenn Air range, a oversized island with quartz counters and custom cabinetry. The dining space opens to the living room and offers the perfect place for all your entertaining needs. The upper floor offers three spacious bedrooms with two private full bathrooms. The terrace level includes an additional bedroom, full bathroom and great storage space. MHH Homes at Halcyon offers a community that includes local retailers, walking trails, restaurants and direct access on the Big Creek Greenway Trail with access to a community pool. Almost sold out with this our last opportunity. Contact our sales team to secure your home at Halcyon.
Location
State GA
County Forsyth
Rooms
Basement Concrete, None
Interior
Interior Features Separate Shower, Soaking Tub, Walk-In Closet(s)
Heating Central, Natural Gas, Zoned
Cooling Ceiling Fan(s), Central Air, Zoned
Flooring Carpet, Hardwood, Tile
Fireplace No
Appliance Dishwasher, Disposal, Microwave, Tankless Water Heater
Laundry Other
Exterior
Parking Features Attached, Garage, Kitchen Level
Community Features Park, Pool, Sidewalks, Street Lights
Utilities Available Cable Available, Electricity Available, High Speed Internet, Natural Gas Available, Phone Available, Sewer Available, Underground Utilities, Water Available
View Y/N No
Roof Type Composition
Garage Yes
Private Pool No
Building
Lot Description None, Zero Lot Line
Faces GA-400 N to Ex 12, McFarland Pkwy, go Rt, Halcyon is on your Rt. Turn Rt on Ronald Regan Blvd, then Rt into Halcyon. Take 1st left before RW Design and Exchange. GA-400 S to Ex 12, Turn Lt cross over GA-400. Halcyon is on the Rt.
Sewer Public Sewer
Water Public
Structure Type Brick
New Construction Yes
Schools
Elementary Schools Brandywine
Middle Schools Desana
High Schools Denmark
Others
HOA Fee Include Maintenance Structure,Maintenance Grounds
Security Features Carbon Monoxide Detector(s)
Special Listing Condition Under Construction
Read Less
Want to know what your home might be worth? Contact us for a FREE valuation!

Our team is ready to help you sell your home for the highest possible price ASAP

© 2025 Georgia Multiple Listing Service. All Rights Reserved.





