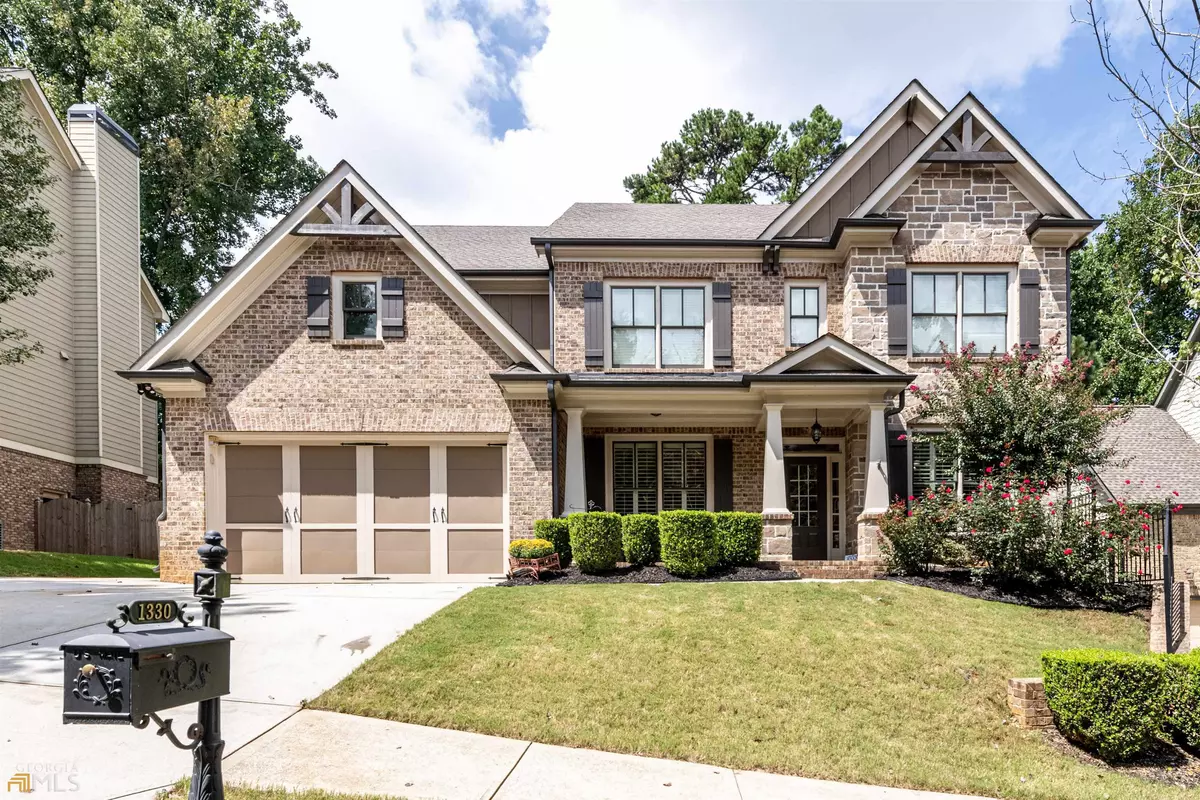Bought with Dishi Chahal • Virtual Properties Realty .Net
$560,000
$575,000
2.6%For more information regarding the value of a property, please contact us for a free consultation.
1330 Ashbury Park DR Hoschton, GA 30548
5 Beds
4 Baths
3,654 SqFt
Key Details
Sold Price $560,000
Property Type Single Family Home
Sub Type Single Family Residence
Listing Status Sold
Purchase Type For Sale
Square Footage 3,654 sqft
Price per Sqft $153
Subdivision Ashbury Park
MLS Listing ID 10089447
Sold Date 10/05/22
Style Brick Front,Traditional
Bedrooms 5
Full Baths 4
Construction Status Resale
HOA Fees $800
HOA Y/N Yes
Year Built 2013
Annual Tax Amount $6,396
Tax Year 2022
Lot Size 8,712 Sqft
Property Description
Beautiful 5 bedroom, 4 bathroom home in prestigious Ashbury Park community. Formal living room with new French doors make for a perfect office. Dining room is beautifully appointed with wainscot paneling and coffered ceiling. Spacious kitchen with stainless appliances and large island with breakfast bar and granite countertops. Family room with stacked stone fireplace. Guest bedroom on the main floor also makes for a great playroom. Hardwood floors throughout the main floor and new wood-look vinyl upstairs. No carpet! Huge master bedroom with adjoining sitting room! Another guest room upstairs with ensuite and two additional large secondary bedrooms. Laundry room with new cabinets and shelving and convenient mudroom. Covered front porch and large covered patio to enjoy the outdoors in shaded comfort! Fenced in yard. This home has it all! Very convenient to local parks, shopping and excellent Mill Creek cluster schools. The home is very well maintained. Hurry!!
Location
State GA
County Gwinnett
Rooms
Basement None
Main Level Bedrooms 1
Interior
Interior Features Tray Ceiling(s), High Ceilings, Double Vanity, Pulldown Attic Stairs, Walk-In Closet(s)
Heating Natural Gas, Forced Air
Cooling Ceiling Fan(s), Central Air
Flooring Hardwood, Vinyl
Fireplaces Number 1
Fireplaces Type Gas Log
Exterior
Parking Features Attached, Garage Door Opener, Garage, Kitchen Level
Garage Spaces 3.0
Fence Fenced, Back Yard, Wood
Community Features Clubhouse, Pool, Sidewalks, Street Lights, Tennis Court(s), Walk To Schools, Walk To Shopping
Utilities Available Underground Utilities, Cable Available, Electricity Available, High Speed Internet, Natural Gas Available, Sewer Available, Water Available
Roof Type Composition
Building
Story Two
Foundation Slab
Sewer Public Sewer
Level or Stories Two
Construction Status Resale
Schools
Elementary Schools Duncan Creek
Middle Schools Frank N Osborne
High Schools Mill Creek
Others
Acceptable Financing Cash, Conventional, FHA, VA Loan
Listing Terms Cash, Conventional, FHA, VA Loan
Read Less
Want to know what your home might be worth? Contact us for a FREE valuation!

Our team is ready to help you sell your home for the highest possible price ASAP

© 2024 Georgia Multiple Listing Service. All Rights Reserved.






