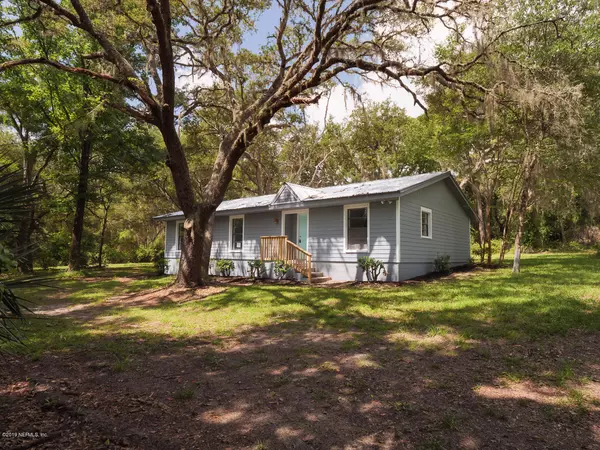$156,000
$158,900
1.8%For more information regarding the value of a property, please contact us for a free consultation.
113 SERENITY DR Melrose, FL 32666
3 Beds
2 Baths
1,582 SqFt
Key Details
Sold Price $156,000
Property Type Single Family Home
Sub Type Single Family Residence
Listing Status Sold
Purchase Type For Sale
Square Footage 1,582 sqft
Price per Sqft $98
Subdivision Melrose
MLS Listing ID 1005065
Sold Date 01/17/20
Style Traditional
Bedrooms 3
Full Baths 2
HOA Y/N No
Originating Board realMLS (Northeast Florida Multiple Listing Service)
Year Built 1978
Property Description
*PENDING; UNDER CONTRACT* Nestled comfortably across the street from Little Swan Lake, sits this 3BR/2BA charmer with solid block construction. All new renovations to include: kitchen, appliances,flooring, ceiling fans,fixtures,painting,hardiplank siding,galvanized aluminum roof, A/C,hot water heater, etc. Spacious main suite with large, walk-in closet and storage area.The expansive living space features a brick mantle,wood-burning fireplace and flows directly into a dedicated and size-able dining space off the kitchen. The well-lit kitchen boasts a Kohler dual sink with extra depth and hearty, all-wood counter-tops for an elegant feel. Utility closet in the hall. The property maintains a secluded and rural feel and features a rear deck, large, well-maintained, ornate gazebo with grand entryway from the bonus room (which includes a storage loft entrance ) with french doors. 3 storage buildings on the property as well as a small and open covered storage area. This home comes complete with the ShieldEssential Home Warranty Package from AHS; so rest assured, your new home will have additional coverage. This house will not last long! Drive-by or schedule a showing today!
Location
State FL
County Putnam
Community Melrose
Area 574-Interlachen-Nw
Direction FL-100 E/E Walker Dr, Turn right onto County Rd 219, Turn left onto Serenity Dr property will be on the right
Rooms
Other Rooms Gazebo, Shed(s)
Interior
Interior Features Walk-In Closet(s)
Heating Central, Heat Pump
Cooling Central Air
Flooring Laminate, Tile
Fireplaces Number 1
Fireplaces Type Wood Burning
Fireplace Yes
Laundry Electric Dryer Hookup, Washer Hookup
Exterior
Pool None
Roof Type Metal
Porch Deck
Private Pool No
Building
Sewer Septic Tank
Water Well
Architectural Style Traditional
Structure Type Concrete,Fiber Cement
New Construction No
Schools
Elementary Schools Melrose
Middle Schools Q. I. Roberts
High Schools Interlachen
Others
Tax ID 040923000003400030
Acceptable Financing Cash, Conventional, FHA, USDA Loan, VA Loan
Listing Terms Cash, Conventional, FHA, USDA Loan, VA Loan
Read Less
Want to know what your home might be worth? Contact us for a FREE valuation!

Our team is ready to help you sell your home for the highest possible price ASAP
Bought with WATSON REALTY CORP





