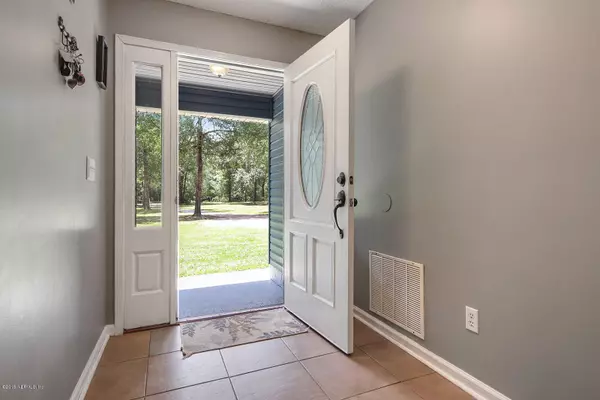$246,500
$249,900
1.4%For more information regarding the value of a property, please contact us for a free consultation.
7412 YELLOW PINE CIR S Glen St. Mary, FL 32040
3 Beds
2 Baths
1,801 SqFt
Key Details
Sold Price $246,500
Property Type Single Family Home
Sub Type Single Family Residence
Listing Status Sold
Purchase Type For Sale
Square Footage 1,801 sqft
Price per Sqft $136
Subdivision The Highlands
MLS Listing ID 1008706
Sold Date 12/13/19
Style Ranch
Bedrooms 3
Full Baths 2
HOA Y/N No
Originating Board realMLS (Northeast Florida Multiple Listing Service)
Year Built 1995
Lot Dimensions 223x398
Property Description
Price Reduced!!!
Country living at its finest. Large 2 acre fenced lot on secluded dirt road. Open floor plan with laminate and tile flooring. Split bedrooms. Large master bedroom with jacuzzi oversized tub. Separate walk-in shower has duel shower heads. Home has 2 hot water heaters. One just for master bath. Covered screened in patio. Concrete dog pens and a chicken coop. 2 Car garage. Re-Roofed in 2017. Buyer to verify square footage. Motivated Seller!!
Location
State FL
County Baker
Community The Highlands
Area 501-Macclenny Area
Direction I-10 West to Exit 333. Turn right on CR-125. Turn Right on Bob Burnsed Rd (Oak Ridge Rd). Turn right on Yellow Pine Cir S. Home is on the left.
Interior
Interior Features Breakfast Bar, Entrance Foyer, Pantry, Primary Bathroom -Tub with Separate Shower, Split Bedrooms, Walk-In Closet(s)
Heating Central
Cooling Central Air
Flooring Laminate, Tile
Laundry Electric Dryer Hookup, Washer Hookup
Exterior
Parking Features Attached, Garage
Garage Spaces 2.0
Fence Full
Pool None
Roof Type Shingle
Porch Covered, Front Porch, Patio
Total Parking Spaces 2
Private Pool No
Building
Sewer Septic Tank
Water Well
Architectural Style Ranch
Structure Type Aluminum Siding,Frame
New Construction No
Schools
Elementary Schools Westside
Middle Schools Baker County
High Schools Baker County
Others
Tax ID 122S21010300000080
Acceptable Financing Cash, Conventional, FHA, VA Loan
Listing Terms Cash, Conventional, FHA, VA Loan
Read Less
Want to know what your home might be worth? Contact us for a FREE valuation!

Our team is ready to help you sell your home for the highest possible price ASAP
Bought with ENGEL & VOLKERS FIRST COAST





