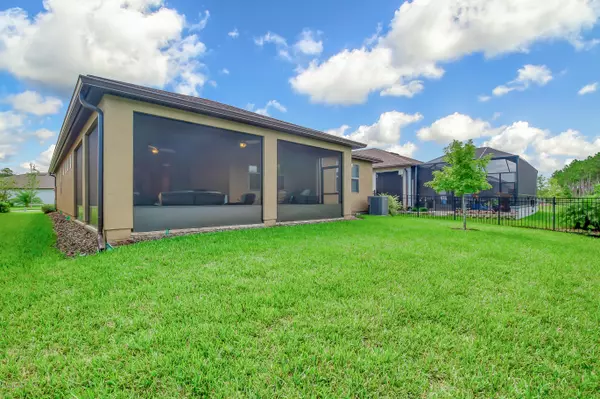$397,500
$397,500
For more information regarding the value of a property, please contact us for a free consultation.
825 WILD CYPRESS CIR Ponte Vedra, FL 32081
3 Beds
2 Baths
1,861 SqFt
Key Details
Sold Price $397,500
Property Type Single Family Home
Sub Type Single Family Residence
Listing Status Sold
Purchase Type For Sale
Square Footage 1,861 sqft
Price per Sqft $213
Subdivision Riverwood By Del Webb
MLS Listing ID 1009209
Sold Date 01/07/20
Style Traditional
Bedrooms 3
Full Baths 2
HOA Fees $180/mo
HOA Y/N Yes
Originating Board realMLS (Northeast Florida Multiple Listing Service)
Year Built 2018
Property Description
Why buy brand new and pay more, when you don't have to? This beautiful home built last year is priced to sell!
Open floor plan with beautiful dark wood-look tile flooring. Five skylights added from the hallway to the living room for more natural light. Flex room can be used as office, art room or whatever you are passionate about.
Beautiful kitchen with white granite counter tops and brand new appliances.
Split bedroom plan allows for more privacy when the grandkids come to stay and play at the resort style water park.
And let's not forget about all the activities for adults that you can chose from. No boredom here! Too many to list!
Screened in lanai to enjoy your morning cup of coffee or an evening glass of wine.Seller will include her golf cart worth over $10,000 with a full p p
Location
State FL
County St. Johns
Community Riverwood By Del Webb
Area 272-Nocatee South
Direction From Nocatee Pkwy. exit right on Crosswater Pkwy. Go through gate at Del Webb,turn right on River Run. Take a right on Pineland Bay, make another right to Sweet Pine Trl. and left to Wild Cypress Ci
Interior
Interior Features Entrance Foyer, Kitchen Island, Pantry, Primary Bathroom -Tub with Separate Shower, Skylight(s), Split Bedrooms, Vaulted Ceiling(s), Walk-In Closet(s)
Heating Central
Cooling Central Air
Flooring Wood
Laundry Electric Dryer Hookup, Washer Hookup
Exterior
Garage Spaces 2.0
Pool Community, None
Amenities Available Clubhouse
Waterfront No
Roof Type Shingle
Porch Patio, Porch, Screened
Total Parking Spaces 2
Private Pool No
Building
Sewer Public Sewer
Water Public
Architectural Style Traditional
New Construction No
Others
Senior Community Yes
Tax ID 0722490690
Acceptable Financing Cash, Conventional, FHA, VA Loan
Listing Terms Cash, Conventional, FHA, VA Loan
Read Less
Want to know what your home might be worth? Contact us for a FREE valuation!

Our team is ready to help you sell your home for the highest possible price ASAP
Bought with RE/MAX UNLIMITED






