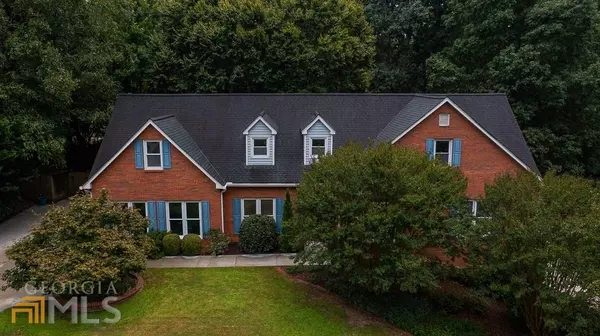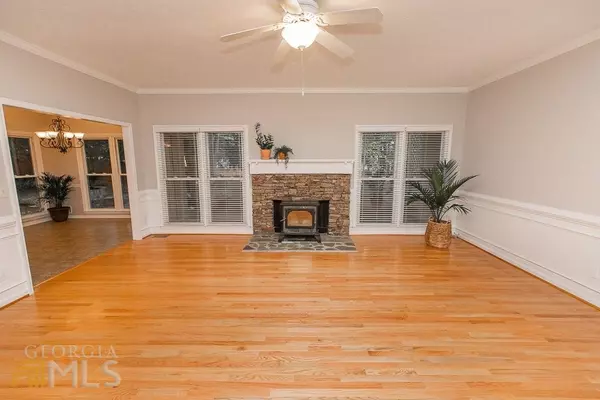Bought with David P. Grove • Century 21 Crowe Realty
$535,000
$535,000
For more information regarding the value of a property, please contact us for a free consultation.
2400 Ashton Ridge DR Dacula, GA 30019
5 Beds
3.5 Baths
4,300 SqFt
Key Details
Sold Price $535,000
Property Type Single Family Home
Sub Type Single Family Residence
Listing Status Sold
Purchase Type For Sale
Square Footage 4,300 sqft
Price per Sqft $124
Subdivision Ashton Wood
MLS Listing ID 20070043
Sold Date 10/05/22
Style Brick Front,Craftsman,Ranch,Traditional
Bedrooms 5
Full Baths 3
Half Baths 1
Construction Status Resale
HOA Fees $450
HOA Y/N Yes
Year Built 1992
Annual Tax Amount $3,874
Tax Year 2021
Lot Size 0.490 Acres
Property Description
Come see this amazing property in the Mill Creek High School district that has been immaculately maintained by the original owners- it is an absolute gem with a ton of square footage and privacy. When you walk in the front door, you are in the foyer and see high ceilings, the formal dining room to your left, the open floor plan living room, gorgeous stone fire place, breakfast area and kitchen. Master is on the main floor with two additional spacious bedrooms, powder room and bathroom. The over-sized master suite has huge windows, large walk-in closet and a nice master bathroom with a shower and garden tub. Laundry is off the kitchen, with plenty of storage and leads to the finished second level, an additional 2000sq ft of living space!!! Upstairs features a spacious family living area, bonus room, storage space, office space, 2 bedrooms and 1 bathroom. Full walk-out basement is 2100 unfinished square feet and has a mini workshop with shelving and a separate driveway, garage door and entrance. Property is .49 manicured acres, with a large covered porch, shaded deck, and an entertainers dream back yard!!! Enjoy the shaded and fenced-in back yard while hosting on the custom stone patio, cooking on the gas grill, roasting marshmallows in the outdoor firepit, listening to nature. Ashton Wood neighborhood is well established swim and tennis community and the HOA is optional, feels private and secluded but conveniently located. Sellers have maintained this home so well, and just had the entire interior professionally cleaned and painted for the new owners!!! Home is minutes from Mulberry Park, the Mall of Georgia, restaurants and has easy access to I-85 and 316. Come see the best deal in Gwinnett County.
Location
State GA
County Gwinnett
Rooms
Basement Concrete, Daylight, Interior Entry, Exterior Entry, Full
Main Level Bedrooms 3
Interior
Interior Features High Ceilings, Walk-In Closet(s), In-Law Floorplan, Master On Main Level
Heating Natural Gas
Cooling Electric, Central Air
Flooring Hardwood, Tile, Carpet
Fireplaces Number 1
Exterior
Parking Features Garage Door Opener, Garage, Side/Rear Entrance
Garage Spaces 6.0
Community Features Pool, Street Lights, Tennis Court(s)
Utilities Available Underground Utilities, Cable Available, Electricity Available, High Speed Internet, Natural Gas Available, Phone Available, Water Available
Roof Type Composition
Building
Story Two
Sewer Septic Tank
Level or Stories Two
Construction Status Resale
Schools
Elementary Schools Pucketts Mill
Middle Schools Frank N Osborne
High Schools Mill Creek
Read Less
Want to know what your home might be worth? Contact us for a FREE valuation!

Our team is ready to help you sell your home for the highest possible price ASAP

© 2024 Georgia Multiple Listing Service. All Rights Reserved.






