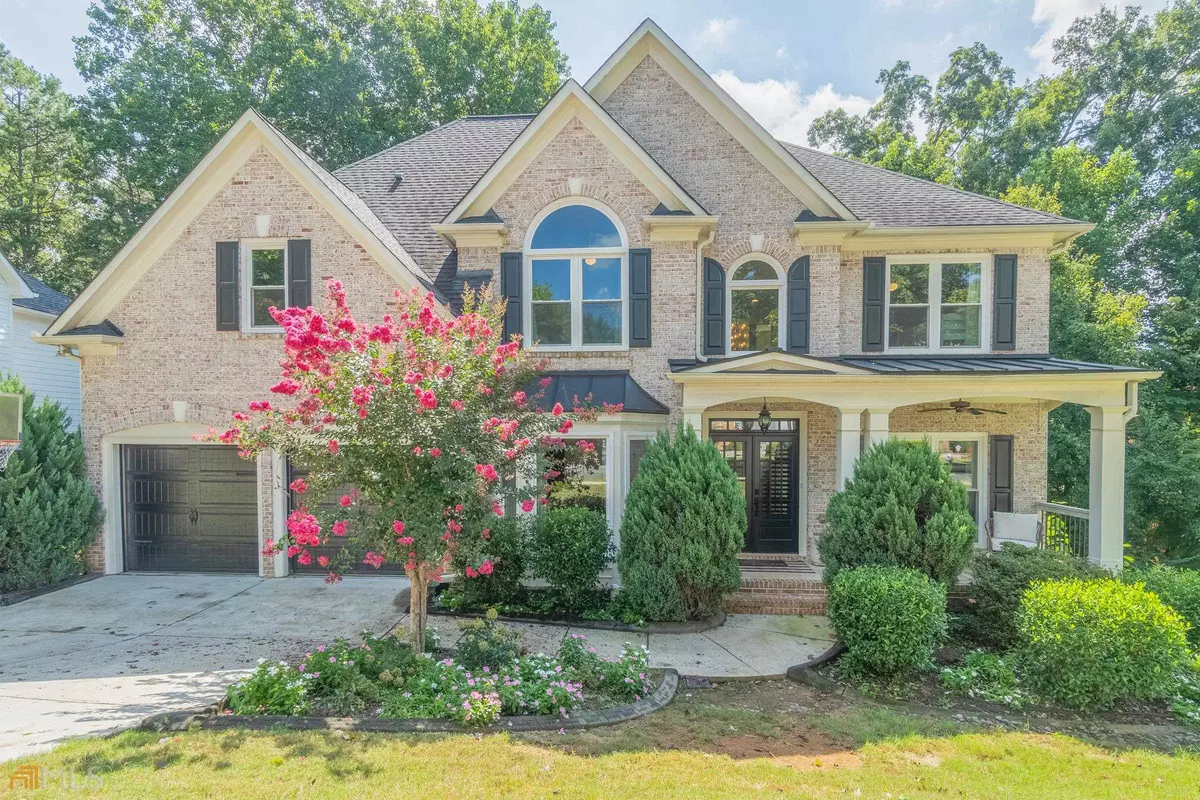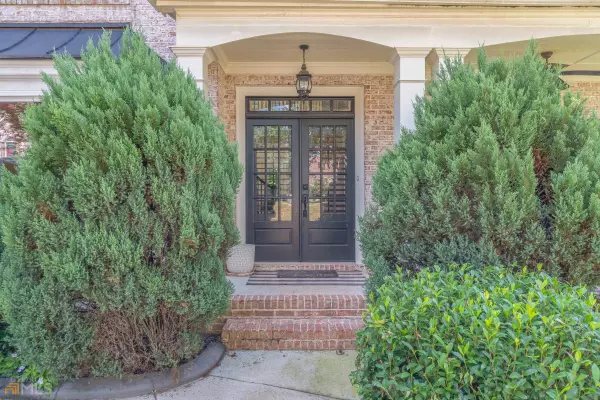$630,000
$630,000
For more information regarding the value of a property, please contact us for a free consultation.
3976 Creekview Ridge Buford, GA 30518
5 Beds
4 Baths
7,840 Sqft Lot
Key Details
Sold Price $630,000
Property Type Single Family Home
Sub Type Single Family Residence
Listing Status Sold
Purchase Type For Sale
Subdivision Morningbrooke
MLS Listing ID 10087378
Sold Date 10/11/22
Style Brick Front,Traditional
Bedrooms 5
Full Baths 4
HOA Fees $650
HOA Y/N Yes
Originating Board Georgia MLS 2
Year Built 2003
Annual Tax Amount $5,758
Tax Year 2021
Lot Size 7,840 Sqft
Acres 0.18
Lot Dimensions 7840.8
Property Description
This 5 BDRM, 4 BATH home is nestled in the Morningbrooke neighborhood, a swim and tennis community with almost 1.5 miles of nature trails, bridges, and boardwalks following the gently flowing Suwannee Creek. The home is filled with tons of natural light, which reflect off the hardwood floors located throughout the main living area, an open plan that includes a living room with gas & wood fireplace, custom built-in shelving, and a stunning view to the redesigned backyard. The main floor great room, separate dining room, and upper staircase all include custom-built wainscoting and trim. The kitchen has all white cabinetry, stainless steel GE appliances, stone countertops, island with power-outlets, dinning nook, walk in pantry, and tons of storage. The sunroom opposite the dining space and main floor bedroom also include floor to ceiling custom cabinetry, adjacent to a completely renovated FULL BATH. An outer door by the kitchen leads to the upper screened-in porch, with an external glass door opening onto a barbeque platform and staircase leading to the lower deck expansion, which includes a BRAND NEW 6-person hot tub and floor to ceiling wooden privacy wall. Moving upstairs, the oversized master BDRM includes a gas fireplace, huge walk-in closet, double vanity and whirlpool tub in the master BATH with a separate glassed in shower. Three additional bedrooms and another FULL BATH ensure there's plenty of space for family and guests. A remodeled laundry room with new sinks and cabinetry can accommodate side-by-side or stackable washer and dryer configurations. The finished basement includes great-room with a stoned-in wet bar & kitchenette with a sink, microwave, electric oven, mini-fridge, and separate wine cooler. At the end of the main rec room area is a large storage space with floor to ceiling shelving that extends the width of the basement and underneath the staircase. Behind the bar is a large tool room with custom powered worktable, loads of built-in shelving, and a door that opens to the side yard outside. An office with wall-mounted TV (included) opens to yet another FULL BATH, bonus room with chalkboard wall, and a playroom enclosed by a custom sliding farm-style door. The rec room opens onto the lower hot tub deck, with another staircase leading down into the renovated back yard and its stone patio/firepit seating area, across from another powered and lighted stone patio sitting area underneath the decks and adjacent to a semi-enclosed tool storage area on a poured cement ramp. Another staircase leads down from the patio into the woods where a few short steps will take you to a cleared play area and creek beyond. Property Highlights (Freshly painted interior, new water heater, new sump pump, new windows with transferable lifetime warranty, new garage doors, new hot tub & deck expansion)
Location
State GA
County Gwinnett
Rooms
Other Rooms Other
Basement Interior Entry, Exterior Entry, Finished
Dining Room Seats 12+
Interior
Interior Features Bookcases, Double Vanity, Other, Walk-In Closet(s), Wet Bar
Heating Natural Gas
Cooling Ceiling Fan(s), Central Air, Zoned
Flooring Hardwood, Carpet, Other
Fireplaces Number 2
Fireplaces Type Living Room, Master Bedroom, Gas Starter, Gas Log
Fireplace Yes
Appliance Dishwasher, Microwave, Other, Refrigerator
Laundry Other, Upper Level
Exterior
Exterior Feature Other
Parking Features Attached, Garage Door Opener, Garage, Kitchen Level
Garage Spaces 2.0
Pool Pool/Spa Combo
Community Features Playground, Pool, Sidewalks, Tennis Court(s), Walk To Schools, Near Shopping
Utilities Available Underground Utilities, Cable Available, Electricity Available, Natural Gas Available, Phone Available, Sewer Available, Water Available
Waterfront Description No Dock Or Boathouse
View Y/N No
Roof Type Composition
Total Parking Spaces 2
Garage Yes
Private Pool Yes
Building
Lot Description Private, Other
Faces Turn right onto Suwanee Mill Drive NE off of Old Suwanee Road (0.2), turn right onto Creekview Ridge Drive (0.2), Your home will be on the right!
Foundation Slab
Sewer Public Sewer
Water Public
Structure Type Other
New Construction No
Schools
Elementary Schools Sugar Hill
Middle Schools Lanier
High Schools Lanier
Others
HOA Fee Include Trash,Maintenance Grounds,Swimming,Tennis
Security Features Carbon Monoxide Detector(s),Smoke Detector(s)
Special Listing Condition Resale
Read Less
Want to know what your home might be worth? Contact us for a FREE valuation!

Our team is ready to help you sell your home for the highest possible price ASAP

© 2025 Georgia Multiple Listing Service. All Rights Reserved.





