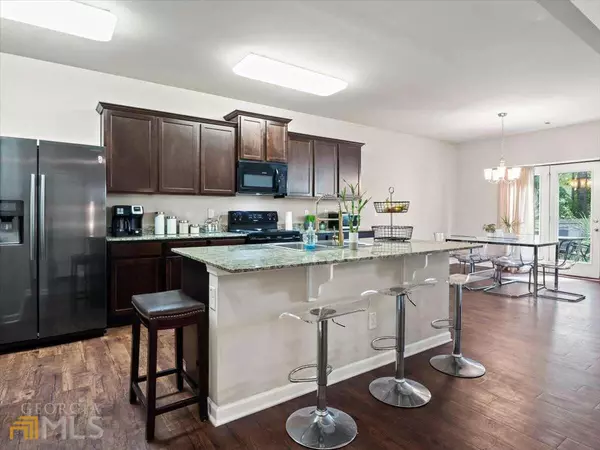$370,000
$374,900
1.3%For more information regarding the value of a property, please contact us for a free consultation.
63 Euston CT Jonesboro, GA 30238
5 Beds
3 Baths
3,319 SqFt
Key Details
Sold Price $370,000
Property Type Single Family Home
Sub Type Single Family Residence
Listing Status Sold
Purchase Type For Sale
Square Footage 3,319 sqft
Price per Sqft $111
Subdivision Vintage Pointe
MLS Listing ID 10073559
Sold Date 10/14/22
Style Traditional
Bedrooms 5
Full Baths 3
HOA Fees $300
HOA Y/N Yes
Originating Board Georgia MLS 2
Year Built 2017
Annual Tax Amount $3,130
Tax Year 2021
Lot Size 609 Sqft
Acres 0.014
Lot Dimensions 609.84
Property Sub-Type Single Family Residence
Property Description
A MUST SEE! This beautiful home boasts an open concept floor plan throughout the entire home, even upstairs where there is a spacious loft area. The chef's kitchen is perfect for entertaining as it has a large island that leads directly into the spacious living room area. The massive owner's suite is on the opposite side of the other bedrooms, providing more privacy. The private fenced in backyard offers great entertainment space with a deck/patio, jacuzzi, and a shed for guests. There has only been one owner since being built, and the home is in great condition. With over 3300 sq. ft. of living space, this home is a great value for all the character it possesses!
Location
State GA
County Clayton
Rooms
Other Rooms Shed(s)
Basement None
Interior
Interior Features High Ceilings, Walk-In Closet(s)
Heating Electric
Cooling Central Air
Flooring Carpet, Laminate, Vinyl
Fireplaces Number 1
Fireplaces Type Living Room
Fireplace Yes
Appliance Dishwasher, Disposal
Laundry In Hall
Exterior
Exterior Feature Other
Parking Features Garage Door Opener, Garage
Garage Spaces 4.0
Fence Fenced
Community Features Playground, Walk To Schools, Near Shopping
Utilities Available Electricity Available, Water Available
View Y/N No
Roof Type Other
Total Parking Spaces 4
Garage Yes
Private Pool No
Building
Lot Description Other
Faces Please use GPS.
Foundation Slab
Sewer Public Sewer
Water Public
Structure Type Other
New Construction No
Schools
Elementary Schools Swint
Middle Schools Mundys Mill
High Schools Mundys Mill
Others
HOA Fee Include Other
Tax ID 13244A B001
Acceptable Financing Cash, Conventional, FHA
Listing Terms Cash, Conventional, FHA
Special Listing Condition Resale
Read Less
Want to know what your home might be worth? Contact us for a FREE valuation!

Our team is ready to help you sell your home for the highest possible price ASAP

© 2025 Georgia Multiple Listing Service. All Rights Reserved.





