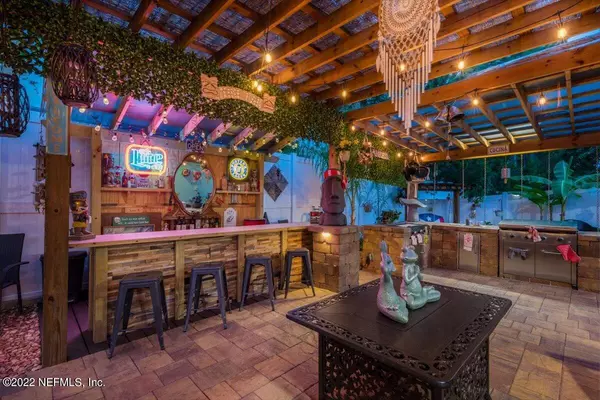$440,000
$450,000
2.2%For more information regarding the value of a property, please contact us for a free consultation.
12536 WHITE CEDAR TRL Jacksonville, FL 32226
4 Beds
2 Baths
2,275 SqFt
Key Details
Sold Price $440,000
Property Type Single Family Home
Sub Type Single Family Residence
Listing Status Sold
Purchase Type For Sale
Square Footage 2,275 sqft
Price per Sqft $193
Subdivision Northwoods
MLS Listing ID 1185515
Sold Date 10/19/22
Style Ranch,Traditional
Bedrooms 4
Full Baths 2
HOA Fees $62/ann
HOA Y/N Yes
Originating Board realMLS (Northeast Florida Multiple Listing Service)
Year Built 2006
Property Description
Clear your calendar and tour this MOVE-IN-READY home that is perfect for entertaining with an amazing outdoor living space that has two outdoor kitchens, fire pits, a covered lanai, pergola, and outdoor bar. And it doesn't stop there! Completely updated kitchen, granite countertops, tile flooring throughout, and epoxy garage flooring are just a few of the desirable features of this immaculate home in the desirable Northwoods neighborhood. The spacious owner's suite features a huge walk-in closet; the master bath has double sinks and plenty of counter space. Just imagine having your morning coffee on the covered lanai and relaxing in the evening under the pergola by the fire pit. Enjoy the community pool, playground, and clubhouse. NO CDD.
New roof in 2021 and new HVAC in 2016. Just a short drive to the new Publix, River City Marketplace, Airport, Zoo, and Huguenot.
Location
State FL
County Duval
Community Northwoods
Area 096-Ft George/Blount Island/Cedar Point
Direction Head north on Alta Dr toward Faye Rd. Continue onto Yellow Bluff Rd. Turn right onto New Berlin Rd. Turn left onto Bluff Oak Ln. Turn left onto Sugarberry Way. Turn right onto White Cedar Trail.
Rooms
Other Rooms Outdoor Kitchen
Interior
Interior Features Breakfast Bar, Breakfast Nook, Entrance Foyer, Kitchen Island, Pantry, Primary Bathroom -Tub with Separate Shower, Split Bedrooms, Walk-In Closet(s)
Heating Central, Heat Pump
Cooling Central Air
Flooring Tile
Fireplaces Type Electric
Fireplace Yes
Exterior
Parking Features Additional Parking
Garage Spaces 2.0
Fence Back Yard, Vinyl
Pool Community, None
Amenities Available Clubhouse, Playground
Roof Type Shingle
Porch Patio, Porch, Screened
Total Parking Spaces 2
Private Pool No
Building
Lot Description Sprinklers In Front, Sprinklers In Rear
Sewer Public Sewer
Water Public
Architectural Style Ranch, Traditional
Structure Type Stucco
New Construction No
Schools
Elementary Schools New Berlin
Middle Schools Oceanway
High Schools First Coast
Others
Tax ID 1065780945
Security Features Security System Owned,Smoke Detector(s)
Acceptable Financing Cash, Conventional, FHA, VA Loan
Listing Terms Cash, Conventional, FHA, VA Loan
Read Less
Want to know what your home might be worth? Contact us for a FREE valuation!

Our team is ready to help you sell your home for the highest possible price ASAP






