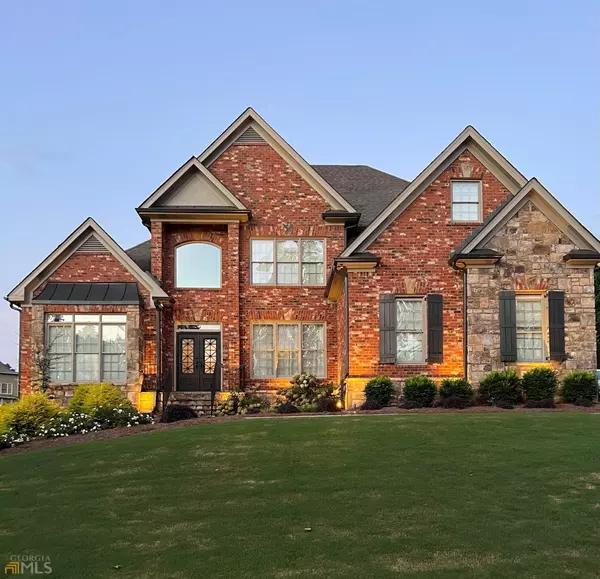$1,101,000
$1,100,000
0.1%For more information regarding the value of a property, please contact us for a free consultation.
2482 Stone Manor Buford, GA 30519
7 Beds
5.5 Baths
5,711 SqFt
Key Details
Sold Price $1,101,000
Property Type Single Family Home
Sub Type Single Family Residence
Listing Status Sold
Purchase Type For Sale
Square Footage 5,711 sqft
Price per Sqft $192
Subdivision Hedgerows
MLS Listing ID 20073312
Sold Date 10/19/22
Style Traditional
Bedrooms 7
Full Baths 5
Half Baths 1
HOA Fees $850
HOA Y/N Yes
Originating Board Georgia MLS 2
Year Built 2005
Annual Tax Amount $6,450
Tax Year 2021
Lot Size 0.382 Acres
Acres 0.382
Lot Dimensions 16639.92
Property Description
Elegant custom built 7 bedroom, 5 and a half bathroom home boasting over 5,700 square feet located inside Hedgerows, a Seckinger school district neighborhood. This floor plan features a primary suite on the main level, perfect for any stage of life. You will find a spacious office with a vaulted ceiling and beautiful millwork. Enjoy preparing dinners in your chef's kitchen complete with white custom cabinetry. The kitchen features include a Five Star brand 48-inch 6 burner gas cooktop, double ovens, and a large island. On the second floor, you will find 4 large bedrooms complete with bathrooms and walk-in closets. The terrace level which has been finished within the last 4 years is bright and airy! You will enjoy an additional living room, 2 bedrooms, a full bathroom, and a home gym on the lower level. The home features ample storage throughout along with a 3-car garage. The interior aesthetic offers a neutral color palette throughout. The exterior was painted in July 2022. The home's safety features include security cameras, a home alarm system, and a ring doorbell. The HVAC systems have both been upgraded in the last 4 years. Last, but not least, the backyard will make you fall in love. Large, lush evergreens line your property to give you a secluded lot. Enjoy the tranquility while laying by the heated, saltwater pool completed in 2020. A large Trex deck with a glass railing is a must-see and perfect for entertaining. The community features a lacrosse field, soccer field, pool, clubhouse, tennis courts, playground, walking trail, and basketball courts.
Location
State GA
County Gwinnett
Rooms
Basement Finished Bath, Daylight, Interior Entry, Exterior Entry, Finished
Dining Room Seats 12+, Separate Room
Interior
Interior Features Tray Ceiling(s), Vaulted Ceiling(s), High Ceilings, Double Vanity, Entrance Foyer, Soaking Tub, Separate Shower, Tile Bath, Walk-In Closet(s), Wet Bar, Master On Main Level, Roommate Plan, Split Bedroom Plan, Split Foyer
Heating Natural Gas, Central
Cooling Electric, Central Air, Zoned
Flooring Hardwood, Carpet
Fireplaces Number 1
Fireplace Yes
Appliance Gas Water Heater, Cooktop, Double Oven, Microwave, Oven, Stainless Steel Appliance(s)
Laundry Common Area, In Kitchen, Mud Room
Exterior
Exterior Feature Sprinkler System
Parking Features Attached, Garage Door Opener, Garage, Kitchen Level, Side/Rear Entrance
Fence Fenced
Pool In Ground, Heated, Salt Water
Community Features Clubhouse, Park, Playground, Pool, Sidewalks, Tennis Court(s), Tennis Team
Utilities Available Underground Utilities, Cable Available, Sewer Connected, Electricity Available, High Speed Internet, Natural Gas Available, Phone Available, Propane, Sewer Available, Water Available
View Y/N No
Roof Type Composition
Garage Yes
Private Pool Yes
Building
Lot Description Private
Faces Please use GPS
Sewer Public Sewer
Water Public
Structure Type Brick
New Construction No
Schools
Elementary Schools Patrick
Middle Schools Twin Rivers
High Schools Seckinger
Others
HOA Fee Include Facilities Fee,Management Fee,Reserve Fund,Swimming,Tennis
Tax ID R7179 207
Security Features Security System,Carbon Monoxide Detector(s),Smoke Detector(s)
Special Listing Condition Updated/Remodeled
Read Less
Want to know what your home might be worth? Contact us for a FREE valuation!

Our team is ready to help you sell your home for the highest possible price ASAP

© 2025 Georgia Multiple Listing Service. All Rights Reserved.





