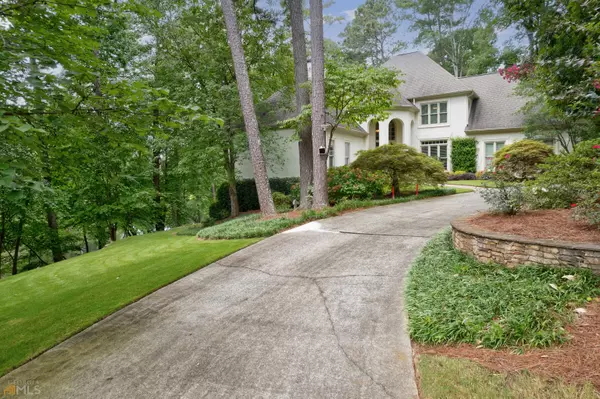$975,000
$950,000
2.6%For more information regarding the value of a property, please contact us for a free consultation.
127 Ridgetree Marietta, GA 30068
7 Beds
4.5 Baths
5,350 SqFt
Key Details
Sold Price $975,000
Property Type Single Family Home
Sub Type Single Family Residence
Listing Status Sold
Purchase Type For Sale
Square Footage 5,350 sqft
Price per Sqft $182
Subdivision Sentinel Lake
MLS Listing ID 10085540
Sold Date 10/20/22
Style Contemporary,Craftsman,Traditional
Bedrooms 7
Full Baths 4
Half Baths 1
HOA Fees $1,050
HOA Y/N Yes
Originating Board Georgia MLS 2
Year Built 1989
Annual Tax Amount $2,032
Tax Year 2021
Lot Size 1.080 Acres
Acres 1.08
Lot Dimensions 1.08
Property Description
Stunning 6 bed 4.5 bathrooms w/ 3 car garage in alluring Sentinel Lake on 1.08 Acres, this updated modern home features meticulous design and attention to detail so often overlooked in new builds today. At 5350 sq feet this amazing home offers textured views at every turn inside and out. Amazing rear porch w/ complete privacy great for entertaining al fresco or relaxing in the Jacuzzi. Don't miss the 3 car garage and workshop, beautiful manicured landscaping. Enter your dream home w/ amazing 10a high ceilings, updated hardwood floors, elegant lighting, large office or sitting room, majestic dining room and all with beautiful large windows to overlook your private estate. Having a brilliant bright master on main that is completely updated with fireplace, and beautiful views. Master bathroom is a true haven with massive mirrors, double vanity, floor to ceiling tile, walk-in closet, and updated shower will make you the envy of the neighborhood. Step through your large family room and notice the amazing views of your private pond, wet bar and fireplace into your incredible custom designed kitchen. So many kitchen upgrades - built in refrigerator, professional 6 burner gas stove, customer vented hood, microwave, warming drawer, floor to ceiling cabinets, custom pulls and marble backsplash this kitchen is a true master chef experience. Off the kitchen you will find a private laundry room with ample storage. Your home just keeps on getting better with 3 additional bedrooms upstairs and 2 full completely updated bathrooms, 1 with double vanity and lots of attention to detail, and tons of extra storage. Head down to the basement and you will find a masterfully designed layout. Terrific size party room with wet bar and full bathroom. Head over to the first bedroom that is being used as a pool room with tremendous walk in closets. On the other side of the basement you will find two additional rooms one being used as an exercise room and the other a full office with built in cabinets and shelves and countertop. Home has been meticulously maintained with fresh paint, upgrades, and in pristine condition. Landscaping is a true master landscaper delight with low maintenance but year round views and colors. This is a swim/tennis community. You simply won't find another home with this level of detail and quality.
Location
State GA
County Cobb
Rooms
Basement Finished Bath, Daylight, Exterior Entry, Finished, Full, Interior Entry
Dining Room Seats 12+, Separate Room
Interior
Interior Features Bookcases, Double Vanity, High Ceilings, Master On Main Level, Separate Shower, Tile Bath, Tray Ceiling(s), Entrance Foyer, Vaulted Ceiling(s), Walk-In Closet(s)
Heating Central, Forced Air, Natural Gas, Zoned
Cooling Ceiling Fan(s), Central Air, Zoned
Flooring Carpet, Hardwood, Tile
Fireplaces Number 2
Fireplaces Type Factory Built, Family Room, Gas Starter, Master Bedroom
Fireplace Yes
Appliance Convection Oven, Dishwasher, Disposal, Gas Water Heater, Microwave
Laundry In Kitchen, Other
Exterior
Exterior Feature Sprinkler System
Parking Features Attached, Garage, Garage Door Opener, Kitchen Level, Side/Rear Entrance, Storage
Garage Spaces 3.0
Fence Back Yard
Pool Pool/Spa Combo
Community Features Lake, Playground, Pool, Tennis Court(s)
Utilities Available Cable Available, Electricity Available, High Speed Internet, Natural Gas Available, Sewer Connected, Underground Utilities, Water Available
Waterfront Description Lake,Lake Privileges,Private
View Y/N Yes
View Lake
Roof Type Composition
Total Parking Spaces 3
Garage Yes
Private Pool Yes
Building
Lot Description Cul-De-Sac, Level, Private
Faces Lower Roswell to Timberloch Dr NE first right on Gatewood Dr, then First Left onto Ridgetree LN follow back to cut-de-sac
Sewer Public Sewer
Water Public
Structure Type Stucco
New Construction No
Schools
Elementary Schools Eastvalley
Middle Schools East Cobb
High Schools Wheeler
Others
HOA Fee Include Management Fee,Swimming,Tennis,Trash
Tax ID 16119800120
Security Features Smoke Detector(s)
Special Listing Condition Updated/Remodeled
Read Less
Want to know what your home might be worth? Contact us for a FREE valuation!

Our team is ready to help you sell your home for the highest possible price ASAP

© 2025 Georgia Multiple Listing Service. All Rights Reserved.





