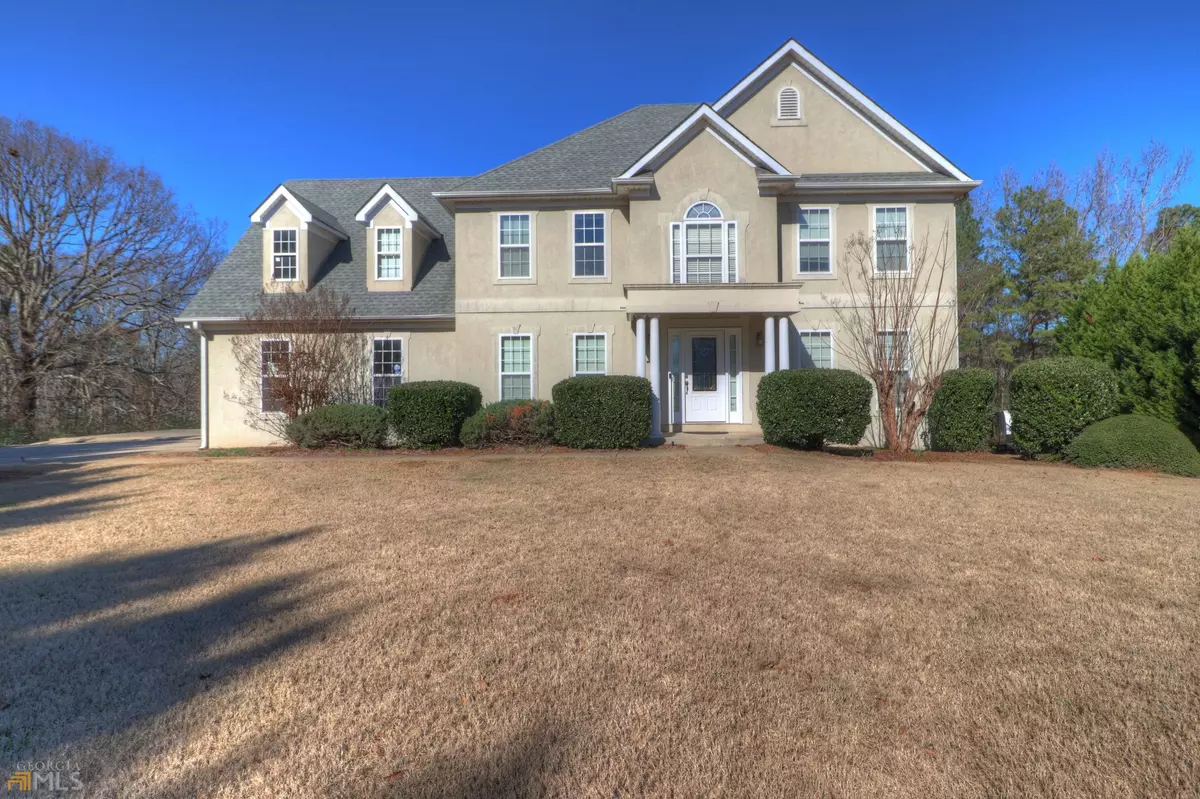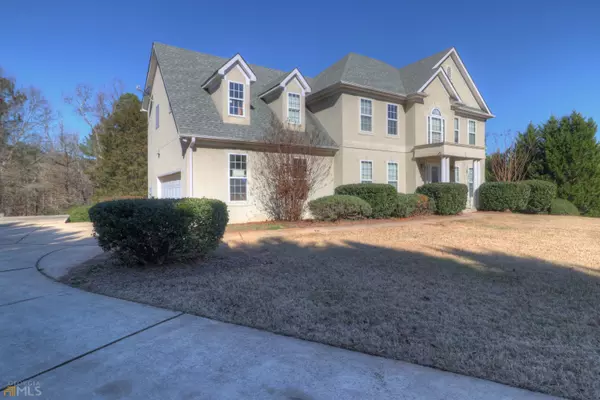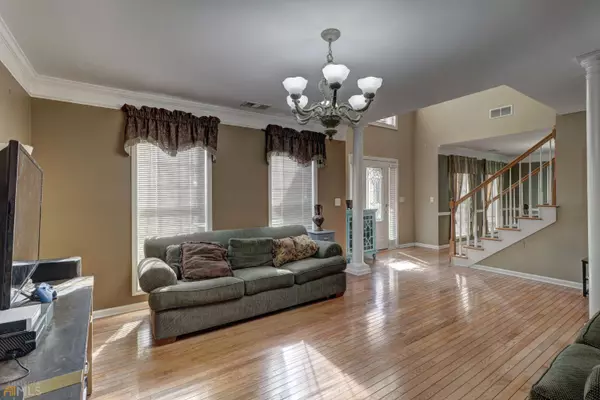$525,000
$560,000
6.3%For more information regarding the value of a property, please contact us for a free consultation.
160 Highland Park Mcdonough, GA 30252
6 Beds
3.5 Baths
4,155 SqFt
Key Details
Sold Price $525,000
Property Type Single Family Home
Sub Type Single Family Residence
Listing Status Sold
Purchase Type For Sale
Square Footage 4,155 sqft
Price per Sqft $126
Subdivision Highland Park
MLS Listing ID 10073103
Sold Date 10/20/22
Style Traditional
Bedrooms 6
Full Baths 3
Half Baths 1
HOA Y/N No
Originating Board Georgia MLS 2
Year Built 2000
Annual Tax Amount $5,629
Tax Year 2021
Lot Size 1.600 Acres
Acres 1.6
Lot Dimensions 1.6
Property Description
It's time to come HOME, schedule your TOUR TODAY! Amazing 6 bedroom 3.5 bathroom home with FULL FINISHED basement on 1.6 ACRES!! NO HOA! Two story foyer and HIGH CEILINGS throughout! You will not lack space here! Main floor features a formal living and dining room, family room, eat in kitchen with bar and breakfast room, full laundry room and separate powder room. Second floor has 3 spacious secondary bedrooms, MASSIVE MASTER BEDROOM with seating area and TWO walk in closets!! Vaulted ceilings, garden tub, and double vanity in your new master bathroom, and large full bathroom for the secondary bedrooms. All of this on a FINISHED BASEMENT with access to two additional bedrooms, a separate family room, SECOND KITCHEN area, and full bathroom. The basement has it's own separate HVAC and HW Heater!! It's the PERFECT in law suite or Airbnb setup!! Large deck looks over your PRIVATE backyard OASIS with an INGROUND SALTWATER POOL! Beyond this is a wooded area and trails that lead to a park and private lake. Newer HVACs and New pool liner! All of this located minutes from Heritage Park, The Square, I75, dining, shopping, and MORE!!
Location
State GA
County Henry
Rooms
Basement Finished Bath, Bath/Stubbed, Daylight, Interior Entry, Exterior Entry, Finished, Full
Dining Room Separate Room
Interior
Interior Features Tray Ceiling(s), Vaulted Ceiling(s), High Ceilings, Double Vanity, Entrance Foyer, Soaking Tub, Separate Shower, Walk-In Closet(s), In-Law Floorplan, Roommate Plan
Heating Natural Gas, Central, Dual
Cooling Electric, Ceiling Fan(s), Central Air, Heat Pump, Attic Fan, Dual
Flooring Hardwood, Tile, Carpet, Vinyl
Fireplaces Number 1
Fireplaces Type Family Room, Gas Starter
Fireplace Yes
Appliance Tankless Water Heater, Gas Water Heater, Dishwasher, Ice Maker, Microwave, Oven/Range (Combo), Refrigerator, Stainless Steel Appliance(s)
Laundry Common Area
Exterior
Parking Features Attached, Garage, Kitchen Level
Pool In Ground, Salt Water
Community Features Near Shopping
Utilities Available Underground Utilities, Cable Available, Sewer Connected, Electricity Available, High Speed Internet, Natural Gas Available, Phone Available, Sewer Available, Water Available
View Y/N No
Roof Type Composition
Garage Yes
Private Pool Yes
Building
Lot Description Cul-De-Sac, Level, Private
Faces GPS friendly, call/text listing agent if additional directions are needed.
Sewer Public Sewer
Water Public
Structure Type Stucco
New Construction No
Schools
Elementary Schools Tussahaw
Middle Schools Mcdonough Middle
High Schools Mcdonough
Others
HOA Fee Include None
Tax ID 123C01012001
Security Features Smoke Detector(s)
Acceptable Financing Cash, Conventional, FHA, VA Loan
Listing Terms Cash, Conventional, FHA, VA Loan
Special Listing Condition Resale
Read Less
Want to know what your home might be worth? Contact us for a FREE valuation!

Our team is ready to help you sell your home for the highest possible price ASAP

© 2025 Georgia Multiple Listing Service. All Rights Reserved.





