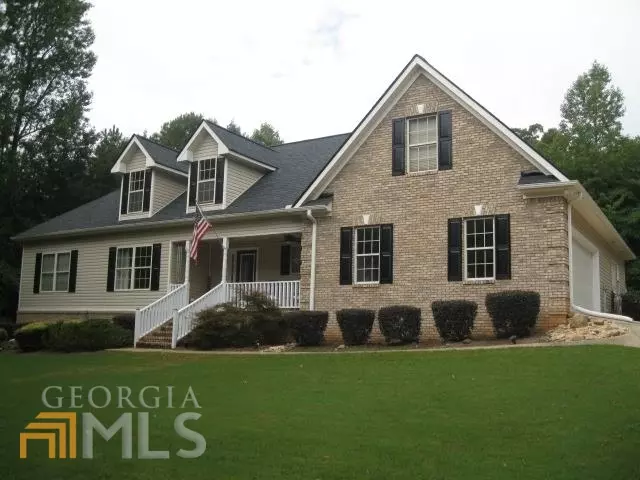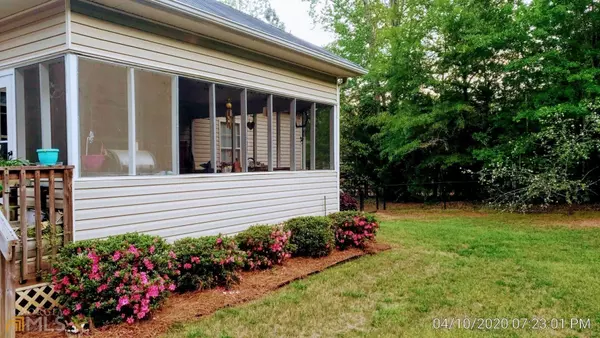Bought with Kelsey Whitehead • Mark Spain Real Estate
$345,900
$345,900
For more information regarding the value of a property, please contact us for a free consultation.
220 Stewart HOLW Covington, GA 30016
4 Beds
3 Baths
2,307 SqFt
Key Details
Sold Price $345,900
Property Type Single Family Home
Sub Type Single Family Residence
Listing Status Sold
Purchase Type For Sale
Square Footage 2,307 sqft
Price per Sqft $149
Subdivision Stewart Hollow
MLS Listing ID 20070366
Sold Date 10/19/22
Style Ranch
Bedrooms 4
Full Baths 3
Construction Status Resale
HOA Fees $125
HOA Y/N Yes
Year Built 2005
Annual Tax Amount $2,702
Tax Year 2021
Lot Size 2.110 Acres
Property Description
Complete kitchen remodel in 2018, all new appliances, Quartz counter tops, tiled kitchen back splash. Large laundry room with cabinets & shelves. Gas log fireplace with custom mahogany mantle. Jetted tub in master bath. New flooring & carpet in 2016; New custom front door security glass 2022. Custom Dolby surround sound in living room with media closet. Extra large bonus room with full bath & walk in closet. Large walk in attic with easy access to HVAC. UV light & air purification unit in HVAC system. All LED lighting. Double tray ceilings & ceiling fans in every room. Large screened back porch with grilling deck, LP connection for grill. Insulated garage doors. Fully fenced back yard with large garden spot. New 50 year architectural shingle roof 2022. Current termite bond. Boat/RV parking with 30 amp hookup for a camper. 24 x 24 detached garage/shop wired for 220v & opener. Shop insulated with HP window unit. Shop attic fully decked for storage with pull down attic stairs. Community park area with covered pavilion, lights & picnic tables. 2.11 acres with private/secluded driveway located in cul-de-sac. 8 minutes to Lake Jackson & boat ramps. Elementary school 3/4 mile, middle school 7 miles, high school 1/2 mile. Low HOA fees - $125 per year.
Location
State GA
County Newton
Rooms
Basement Crawl Space
Main Level Bedrooms 3
Interior
Interior Features Vaulted Ceiling(s), High Ceilings, Tile Bath, Walk-In Closet(s), Master On Main Level, Split Bedroom Plan
Heating Natural Gas, Central, Forced Air
Cooling Electric, Ceiling Fan(s), Central Air
Flooring Carpet, Laminate
Fireplaces Number 1
Fireplaces Type Living Room, Factory Built, Gas Log
Exterior
Parking Features Attached, Garage Door Opener, Detached, Kitchen Level, Parking Pad, Storage
Fence Back Yard
Community Features Park
Utilities Available Cable Available, Electricity Available, High Speed Internet, Natural Gas Available, Phone Available
Roof Type Composition
Building
Story One and One Half
Foundation Block
Sewer Public Sewer
Level or Stories One and One Half
Construction Status Resale
Schools
Elementary Schools Heard Mixon
Middle Schools Indian Creek
High Schools Alcovy
Others
Acceptable Financing Cash, Conventional, FHA, VA Loan
Listing Terms Cash, Conventional, FHA, VA Loan
Financing Conventional
Special Listing Condition As Is, Investor Owned
Read Less
Want to know what your home might be worth? Contact us for a FREE valuation!

Our team is ready to help you sell your home for the highest possible price ASAP

© 2024 Georgia Multiple Listing Service. All Rights Reserved.






