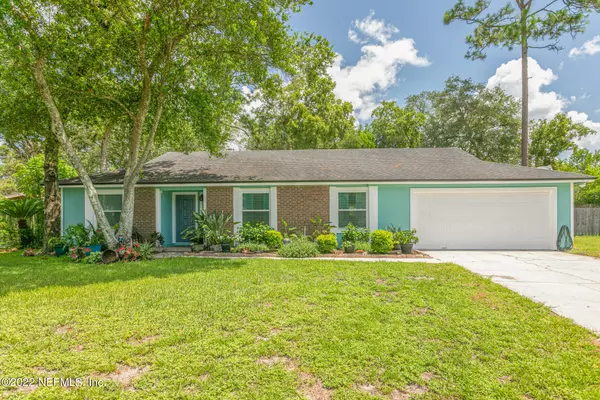$415,000
$420,000
1.2%For more information regarding the value of a property, please contact us for a free consultation.
12943 TREE WAY CT N Jacksonville, FL 32258
3 Beds
2 Baths
1,920 SqFt
Key Details
Sold Price $415,000
Property Type Single Family Home
Sub Type Single Family Residence
Listing Status Sold
Purchase Type For Sale
Square Footage 1,920 sqft
Price per Sqft $216
Subdivision Julington Forest
MLS Listing ID 1182728
Sold Date 10/14/22
Style Ranch
Bedrooms 3
Full Baths 2
HOA Y/N No
Originating Board realMLS (Northeast Florida Multiple Listing Service)
Year Built 1983
Property Description
BRING ALL OFFERS on this Mandarin POOL home that is ready to welcome you home! There is NOTHING to do but enjoy this nicely updated home, a private paradise of a back yard, and an air-conditioned 10-foot by 16-foot building that is wired with its own electrical panel.
This home is built for entertaining with the open floor plan, covered patio, and sparkling in-ground pool. It is located in a cul-de-sac, which is perfect for the kids.
NO HOA, Roof 2010, Hot water heater 2016, HVAC/duct work 2017, Pool pump 2019, Windows 2021, Septic cleanout 2021, new light fixtures, Hardie board siding, new stainless-steel appliances, granite counter tops, tile floors, fresh paint inside and out, new carpet in bedrooms, and a heated/cooled garage.
Claim this one for yourself before it is gone
Location
State FL
County Duval
Community Julington Forest
Area 014-Mandarin
Direction From I-95 south, take Old St. Augustine exit, turn left at light to left on Knotah Rd to right on Julington Creek Rd to left on Julington Ridge Drive. Right on Tree Way Lane to right on Tree Way Ct N.
Rooms
Other Rooms Shed(s)
Interior
Interior Features Eat-in Kitchen, Entrance Foyer, Pantry, Primary Bathroom - Tub with Shower, Primary Downstairs, Skylight(s), Split Bedrooms, Vaulted Ceiling(s), Walk-In Closet(s)
Heating Central
Cooling Central Air
Flooring Carpet, Tile
Fireplaces Number 1
Fireplaces Type Wood Burning
Fireplace Yes
Laundry Electric Dryer Hookup, Washer Hookup
Exterior
Garage Attached, Garage
Garage Spaces 2.0
Fence Back Yard, Wood
Pool In Ground
Utilities Available Cable Available, Other
Amenities Available Laundry
Waterfront No
Roof Type Shingle
Porch Patio, Porch
Parking Type Attached, Garage
Total Parking Spaces 2
Private Pool No
Building
Lot Description Cul-De-Sac
Sewer Septic Tank
Water Public
Architectural Style Ranch
Structure Type Fiber Cement,Frame
New Construction No
Schools
Elementary Schools Greenland Pines
Middle Schools Twin Lakes Academy
High Schools Mandarin
Others
Tax ID 1587621288
Security Features Security System Owned,Smoke Detector(s)
Acceptable Financing Cash, Conventional, FHA, VA Loan
Listing Terms Cash, Conventional, FHA, VA Loan
Read Less
Want to know what your home might be worth? Contact us for a FREE valuation!

Our team is ready to help you sell your home for the highest possible price ASAP
Bought with FLORIDA HOMES REALTY & MTG LLC






