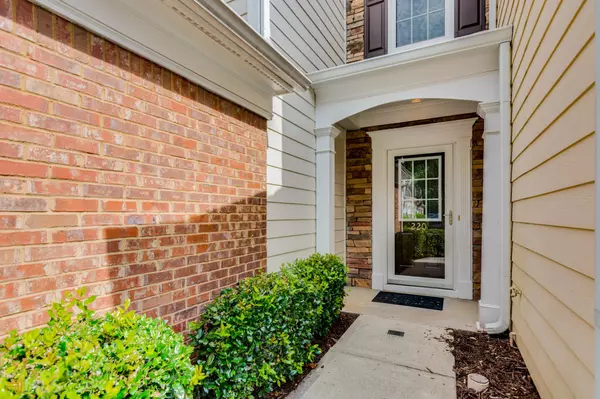$440,000
$440,000
For more information regarding the value of a property, please contact us for a free consultation.
220 Finchley Roswell, GA 30076
3 Beds
2.5 Baths
1,744 SqFt
Key Details
Sold Price $440,000
Property Type Townhouse
Sub Type Townhouse
Listing Status Sold
Purchase Type For Sale
Square Footage 1,744 sqft
Price per Sqft $252
Subdivision Regency At Mansell
MLS Listing ID 10073820
Sold Date 10/27/22
Style Traditional
Bedrooms 3
Full Baths 2
Half Baths 1
HOA Fees $2,100
HOA Y/N Yes
Originating Board Georgia MLS 2
Year Built 2005
Annual Tax Amount $368
Tax Year 2021
Lot Size 1,742 Sqft
Acres 0.04
Lot Dimensions 1742.4
Property Description
THIS IS A MUST-SEE HOME!!! WILL GO FAST! TOP SCHOOLS! MOVE-IN READY! MANY UPGRADES, NEW CARPET (2022), NEW ROOF (2021), NEW GUTTERS (2021), NEW HVAC (2019), NEW WATER HEATER (2021), NEW DISHWASHER (2020), NEW MICROWAE (2020), NEW GARABAGE DIDPOSAL (2019) AND FRESHLY PAINTED WITH A NEUTRAL COLOR (2022) AND RESEALED GROUT IN TILES AREAS (2022). Fantastic townhouse in Roswell - convenient to Hwy 92, GA 400, Alpharetta Hwy & Northpoint Mall area! Located in popular Regency at Mansell located close to both downtown Roswell and downtown Alpharetta. Just minutes from GA-400 for easy access to the Downtown Atlanta! This home has a private wooded backyard with lots of natural lighting. Beautiful details, from brick & concrete siding front elevation to the interior trim detail, hardwoods floor in the foyer and new carpet through-out the home and updated lighting/fans. The home has an impressive two-story foyer entrance with a lot of natural lighting with beautiful view of the wooded backyard. This house boasts 3 bedrooms 2.5 bathroom. Kitchen opens into Family Room that provides great sight lines. Open entertaining plan with large kitchen with a gas connection, dining area, fireplace great room all flowing to back patio of home. Bedrooms upstairs with laundry room with a gas connection, spacious 2-car garage w/ room for storage! LOW HOA. Welcome Home!
Location
State GA
County Fulton
Rooms
Basement None
Dining Room Dining Rm/Living Rm Combo
Interior
Interior Features Double Vanity, High Ceilings, Separate Shower, Tile Bath, Entrance Foyer, Walk-In Closet(s)
Heating Central, Forced Air, Natural Gas
Cooling Ceiling Fan(s), Central Air, Electric
Flooring Carpet, Hardwood, Tile
Fireplaces Number 1
Fireplaces Type Gas Log
Fireplace Yes
Appliance Dishwasher, Disposal, Gas Water Heater, Microwave, Oven/Range (Combo), Refrigerator, Stainless Steel Appliance(s)
Laundry In Hall, Laundry Closet, Upper Level
Exterior
Parking Features Garage, Garage Door Opener
Garage Spaces 2.0
Fence Other
Community Features None
Utilities Available Cable Available, Electricity Available, High Speed Internet, Natural Gas Available, Phone Available, Sewer Available, Underground Utilities, Water Available
View Y/N No
Roof Type Composition,Tar/Gravel
Total Parking Spaces 2
Garage Yes
Private Pool No
Building
Lot Description Private
Faces USE GPS
Foundation Slab
Sewer Public Sewer
Water Public
Structure Type Brick,Other
New Construction No
Schools
Elementary Schools Hembree Springs
Middle Schools Elkins Pointe
High Schools Milton
Others
HOA Fee Include Maintenance Grounds,Sewer,Water
Tax ID 12 217005201103
Security Features Security System,Smoke Detector(s)
Special Listing Condition Resale
Read Less
Want to know what your home might be worth? Contact us for a FREE valuation!

Our team is ready to help you sell your home for the highest possible price ASAP

© 2025 Georgia Multiple Listing Service. All Rights Reserved.





