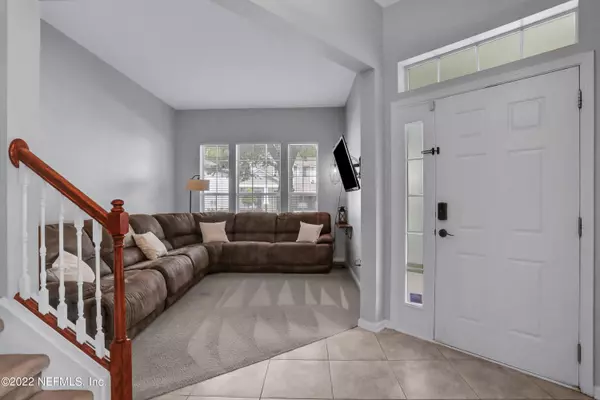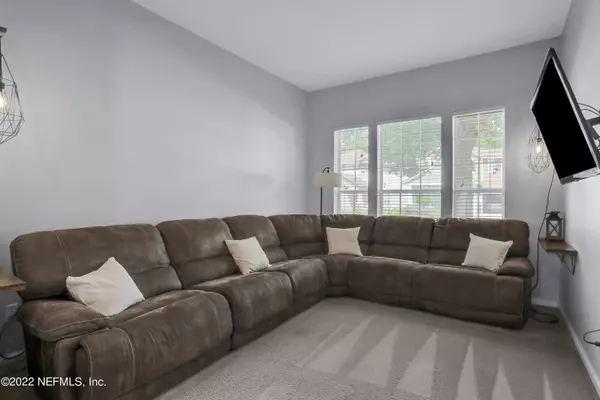$467,000
$479,900
2.7%For more information regarding the value of a property, please contact us for a free consultation.
6324 FALBRIDGE CT Jacksonville, FL 32258
5 Beds
4 Baths
2,898 SqFt
Key Details
Sold Price $467,000
Property Type Single Family Home
Sub Type Single Family Residence
Listing Status Sold
Purchase Type For Sale
Square Footage 2,898 sqft
Price per Sqft $161
Subdivision Greenland Chase
MLS Listing ID 1187056
Sold Date 11/21/22
Style Traditional
Bedrooms 5
Full Baths 3
Half Baths 1
HOA Fees $51/ann
HOA Y/N Yes
Originating Board realMLS (Northeast Florida Multiple Listing Service)
Year Built 2007
Property Description
Located in a desireable neighborhood at the end of a tree lined street. This floorplan has everything. 5 large bedrooms, 3.5 baths. Formal living room that could be a home office. Formal dining room with wall treatments. Large family room and kitchen overlooking wonderful backyard. There is a guest room and private bath downstairs. The upstairs features an expansive owners suite with luxury bath, double sinks, separate shower. Dbl step trey ceilings. The secondary brs are large, great closet space. Niche area upstairs could be a separate workstation. Laundry rm is upstairs for convenience. Big backyard with covered lanai. Located in a prime Jacksonville location. Convenient to shopping, dining and interstates. Frig new in 21. NEW AC units in 2021, Dishwasher & micowave new in19. Shed.
Location
State FL
County Duval
Community Greenland Chase
Area 014-Mandarin
Direction From Old St. Augustine Road to Greenland Road, go over I95 Overpass, then right at light into Greenland Chase on Greenland Chase Blvd., to Left on Falbridge to home on right.
Interior
Interior Features Breakfast Bar, Eat-in Kitchen, Pantry, Primary Bathroom -Tub with Separate Shower, Split Bedrooms, Walk-In Closet(s)
Heating Central, Heat Pump
Cooling Central Air
Flooring Carpet, Tile
Exterior
Parking Features Additional Parking
Garage Spaces 2.0
Fence Back Yard
Pool None
Utilities Available Cable Available
Roof Type Shingle
Porch Porch, Screened
Total Parking Spaces 2
Private Pool No
Building
Sewer Public Sewer
Water Public
Architectural Style Traditional
Structure Type Frame
New Construction No
Others
Tax ID 1570861445
Security Features Smoke Detector(s)
Acceptable Financing Cash, Conventional, FHA, VA Loan
Listing Terms Cash, Conventional, FHA, VA Loan
Read Less
Want to know what your home might be worth? Contact us for a FREE valuation!

Our team is ready to help you sell your home for the highest possible price ASAP
Bought with BETTER HOMES & GARDENS REAL ESTATE LIFESTYLES REALTY






