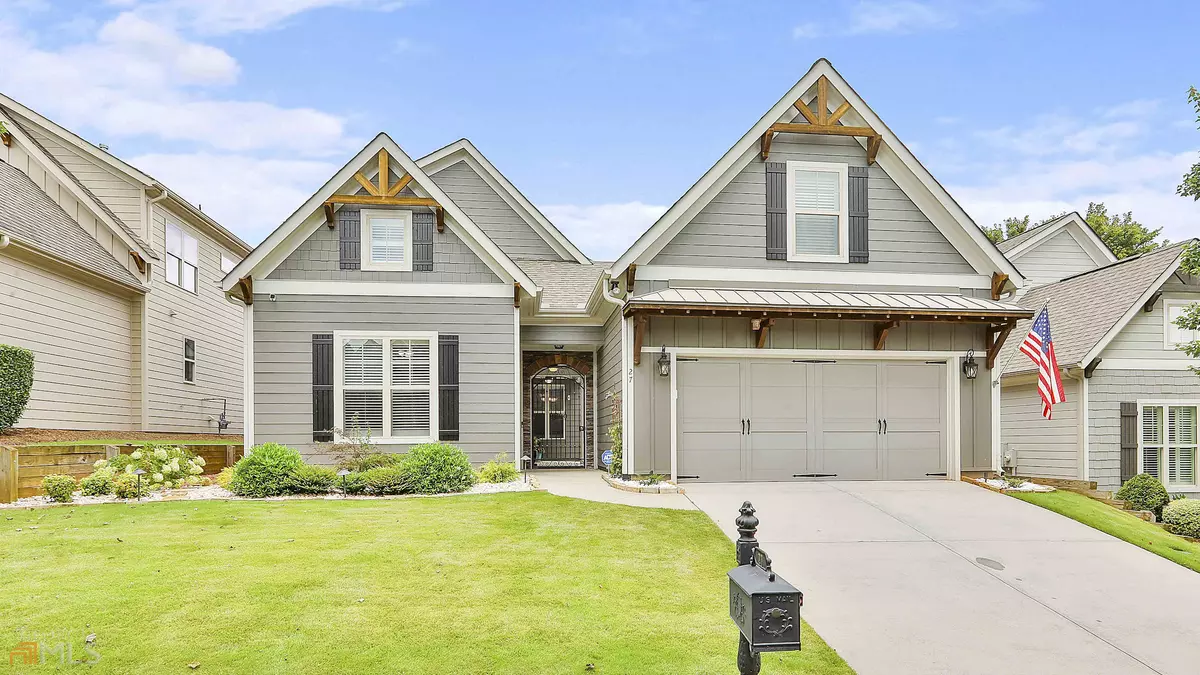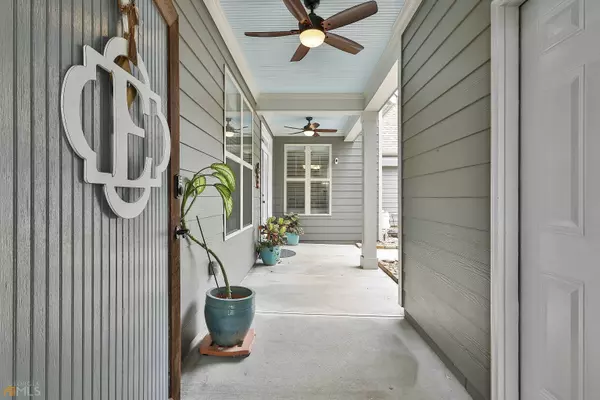Bought with Chris Siegel • Acme Audubon, Inc.
$530,000
$545,222
2.8%For more information regarding the value of a property, please contact us for a free consultation.
27 Crestwicke CT Newnan, GA 30265
4 Beds
3 Baths
2,610 SqFt
Key Details
Sold Price $530,000
Property Type Single Family Home
Sub Type Single Family Residence
Listing Status Sold
Purchase Type For Sale
Square Footage 2,610 sqft
Price per Sqft $203
Subdivision Summergrove
MLS Listing ID 10079937
Sold Date 10/28/22
Style Craftsman
Bedrooms 4
Full Baths 3
Construction Status Resale
HOA Fees $2,135
HOA Y/N Yes
Year Built 2013
Annual Tax Amount $4,288
Tax Year 2021
Lot Size 6,534 Sqft
Property Description
LIKE NEW - SPECTACULAR COTTAGE HOME IN REVERED LAKE SHORE SECTION OF SUMMERGROVE! Enjoy the easy lifestyle of the Cottages where you can dash away for a getaway & lawn mtc is taken care of. This beautiful home offers lots of upgrades where you can move right in. NEW LVP flooring installed throughout the main including Primary & Secondary Bedrooms. Primary suite has 2 walk-in closets. NEW SS Appliances inc Frig & 5 burner gas cook top - exterior vented! Open Family rm w/ cozy Fireplace & tall ceilings + Large Dining rm. The interior has been repainted in a soft hue of Agreeable Grey + white trim. NEW Carpet in Spacious rooms up + extra bonus & full Bathroom - makes a great guest suite. NEW granite in all vanities & Kitchen. Enjoy the unique Courtyard where you can dine & gather "Al Fresco" + a wall of windows brings bright natural light inside the home. Screen porch out back overlooks lush Zoysia Lawn in fenced yard. Zoysia in front + new landscaping w/ perennials. NEW hot water heater, NEW AC condenser, NEW exterior paint! Take a quick walk to the Lake or launch your kayak from the boat ramp. enjoy Summergrove's spectacular amenities to include 100 acre lake/3 pools/tennis/pickleball/golf course/clubhouse and new "Linc" community walking trail. Near hospital/grocery/shops & restaurants of Ashley Park, close to I-85 & Atlanta airport.
Location
State GA
County Coweta
Rooms
Basement None
Main Level Bedrooms 2
Interior
Interior Features Tray Ceiling(s), Vaulted Ceiling(s), High Ceilings, Double Vanity, Soaking Tub, Pulldown Attic Stairs, Rear Stairs, Separate Shower, Tile Bath, Walk-In Closet(s), Master On Main Level, Split Bedroom Plan
Heating Natural Gas, Central, Forced Air, Zoned, Common
Cooling Electric, Ceiling Fan(s), Central Air, Zoned, Common
Flooring Hardwood, Tile, Carpet, Laminate
Fireplaces Number 1
Fireplaces Type Family Room, Factory Built, Gas Starter, Gas Log
Exterior
Exterior Feature Garden, Sprinkler System
Garage Attached, Garage Door Opener, Garage, Kitchen Level
Garage Spaces 2.0
Fence Fenced, Back Yard
Community Features Clubhouse, Golf, Lake, Park, Playground, Pool, Sidewalks, Street Lights, Tennis Court(s), Tennis Team
Utilities Available Underground Utilities, Cable Available, Sewer Connected, Electricity Available, High Speed Internet, Natural Gas Available, Sewer Available
Waterfront Description No Dock Rights
Roof Type Composition
Building
Story Two
Foundation Slab
Sewer Public Sewer
Level or Stories Two
Structure Type Garden,Sprinkler System
Construction Status Resale
Schools
Elementary Schools Welch
Middle Schools Lee
High Schools East Coweta
Others
Acceptable Financing Cash, Conventional, FHA, VA Loan
Listing Terms Cash, Conventional, FHA, VA Loan
Financing Conventional
Special Listing Condition Covenants/Restrictions
Read Less
Want to know what your home might be worth? Contact us for a FREE valuation!

Our team is ready to help you sell your home for the highest possible price ASAP

© 2024 Georgia Multiple Listing Service. All Rights Reserved.






