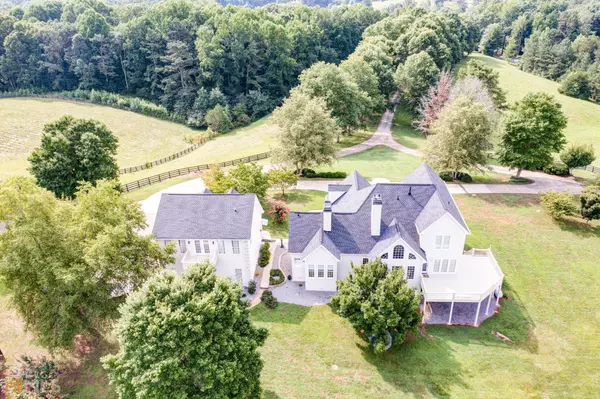Bought with Kate Abercrombie • Anchor Real Estate Advisors
$1,300,000
$1,300,000
For more information regarding the value of a property, please contact us for a free consultation.
1579 Julius Bridge RD Ball Ground, GA 30107
4 Beds
3 Baths
6,844 SqFt
Key Details
Sold Price $1,300,000
Property Type Single Family Home
Sub Type Single Family Residence
Listing Status Sold
Purchase Type For Sale
Square Footage 6,844 sqft
Price per Sqft $189
Subdivision None
MLS Listing ID 20060626
Sold Date 10/31/22
Style Traditional
Bedrooms 4
Full Baths 2
Half Baths 2
Construction Status Updated/Remodeled
HOA Y/N No
Year Built 1990
Annual Tax Amount $4,514
Tax Year 2021
Lot Size 18.000 Acres
Property Description
Welcome to the Star Point Estate nestled privately thru the gated & wooded picturesque approach to the stately manor on 18 stunning acres. This estate offers many endless possibilities for an event, corporate meeting place, or movie venue! What a perfect place for an exclusive wedding venue too with its romantic ambiance! The master bedroom on main has a sitting room, fireplace, and updated bath with tiled walk-in shower. The very open floorplan commands attention with the catwalk above, soaring ceilings, curved staircase, beautiful floors & windows, and high-end finishes- its captivating! The detached garage was turned into a massive studio/bonus room w/ 1/2 bath (future full bath?), office space, wet bar, upstairs huge rec room/ballroom w/ fireplace & wet bar for those great parties. This is an entertainer's dream home. Guests will love the Party house/fire pit to view those amazing sunsets, Panoramic views, & take in the serenity! WOW! The pristine pastures offer an excellent equestrian opportunity & great space for a barn or work area if desired. Future expansion spaces exist including the unfin. basement, w/stubbed bath. This is more than a home. It is a SHOWPLACE! Dreams do come true.
Location
State GA
County Cherokee
Rooms
Basement Bath/Stubbed, Concrete, Daylight, Interior Entry, Exterior Entry, Partial
Main Level Bedrooms 1
Interior
Interior Features Attic Expandable, Bookcases, Vaulted Ceiling(s), High Ceilings, Double Vanity, Two Story Foyer, Separate Shower, Tile Bath, Walk-In Closet(s), Wet Bar, Master On Main Level, Split Bedroom Plan
Heating Propane, Central, Forced Air, Zoned, Dual
Cooling Electric, Ceiling Fan(s), Central Air, Zoned
Flooring Hardwood, Tile, Carpet, Stone, Sustainable
Fireplaces Number 3
Fireplaces Type Family Room, Master Bedroom, Other, Factory Built
Exterior
Exterior Feature Balcony, Other
Parking Features Kitchen Level, Parking Pad, Guest
Fence Fenced, Back Yard, Front Yard, Wood
Community Features None
Utilities Available Electricity Available, High Speed Internet, Propane
View Mountain(s), Seasonal View
Roof Type Composition
Building
Story Two
Sewer Septic Tank
Level or Stories Two
Structure Type Balcony,Other
Construction Status Updated/Remodeled
Schools
Elementary Schools Free Home
Middle Schools Creekland
High Schools Creekview
Others
Acceptable Financing Cash, Conventional
Listing Terms Cash, Conventional
Financing Conventional
Special Listing Condition Investor Owned
Read Less
Want to know what your home might be worth? Contact us for a FREE valuation!

Our team is ready to help you sell your home for the highest possible price ASAP

© 2025 Georgia Multiple Listing Service. All Rights Reserved.





