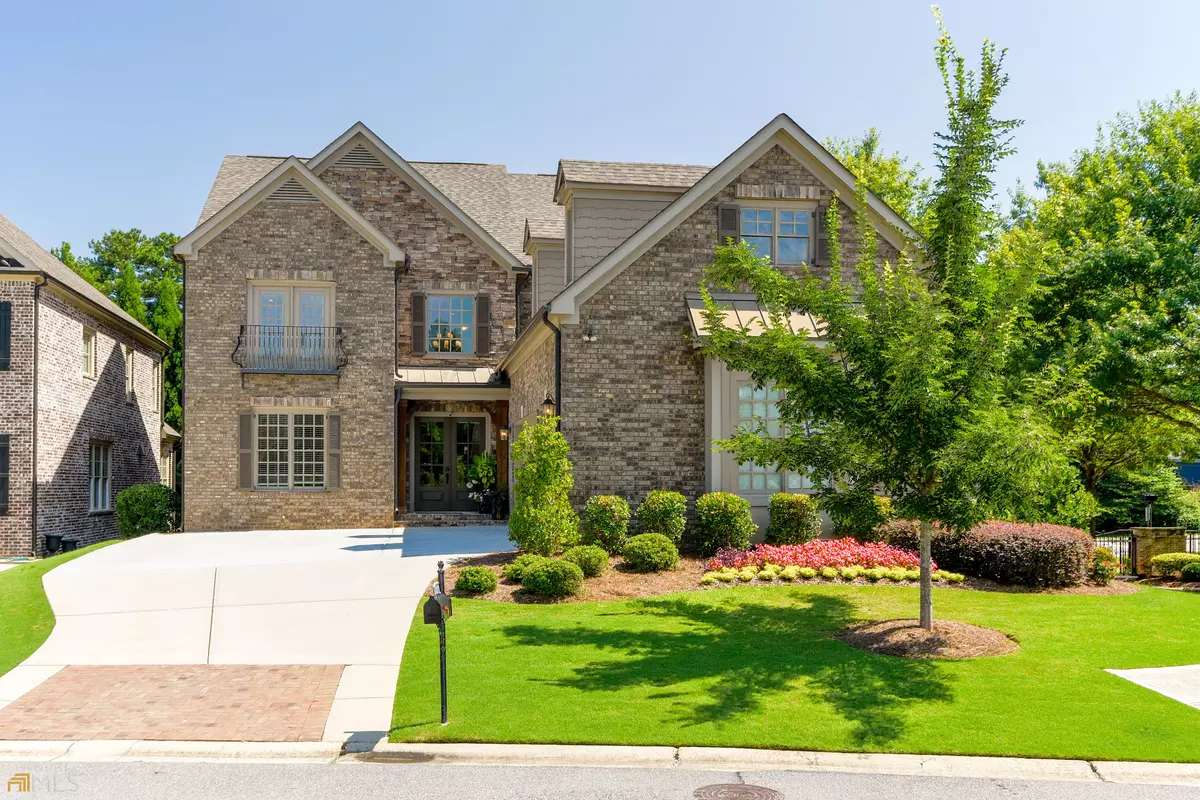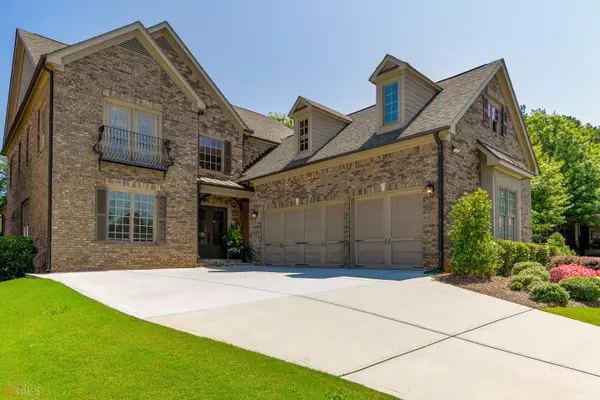Bought with Rosy Lakhani • Virtual Properties Realty.com
$835,000
$855,000
2.3%For more information regarding the value of a property, please contact us for a free consultation.
1110 Atherton PARK Roswell, GA 30076
5 Beds
4.5 Baths
4,374 SqFt
Key Details
Sold Price $835,000
Property Type Single Family Home
Sub Type Single Family Residence
Listing Status Sold
Purchase Type For Sale
Square Footage 4,374 sqft
Price per Sqft $190
Subdivision Atherton Park
MLS Listing ID 10077742
Sold Date 10/31/22
Style Brick 4 Side,Traditional
Bedrooms 5
Full Baths 4
Half Baths 1
Construction Status Resale
HOA Fees $2,880
HOA Y/N Yes
Year Built 2016
Annual Tax Amount $9,061
Tax Year 2021
Lot Size 0.320 Acres
Property Description
This home is an absolutely gorgeous, ready to move in all brick Delight (with upgraded landscaping), in the highly sought-after Roswell gated Community of Atherton Park. It is a 6 yr. old, must see 5 bdrm., 4.5 bath home, featuring 10' ceilings, an open floor plan, Primary Suite and beautiful hardwood floors on the main level. Included is a formal dining room, breakfast area, office, 3 car garage and full walk-out terrace level. The modern kitchen has already been upgraded with new quartz counter tops (01/2022) & of course features stainless steel appliances and an oversized island. Master flooring was converted from carpet to hardwood 01/2022. Landscaping has been upgraded all around in 2022. (For the wine Connoisseur/Enthusiast, the VinoView 155-bottle Wine Cellars are available). The oversized Primary Suite has an ensuite with double vanities, huge separate shower, soaking tub and walk-in closet. Entertain your guests in the great room with fireplace and built-in bookshelves. Retreat to the upstairs, which has 4 generously portioned bedrooms, 2 with private ensuites. The beautiful hardwood catwalk leads to an extra entertainment or study/loft area. On the walk-out terrace level, framed and plumbed space (for a possible in-law suite) awaits your creative design. Buyers must show Proof of Funds or underwritten pre-approval in order to view.
Location
State GA
County Fulton
Rooms
Basement Daylight, Interior Entry, Exterior Entry, Full
Main Level Bedrooms 1
Interior
Interior Features Bookcases, Double Vanity, Master On Main Level, Rear Stairs, Separate Shower, Soaking Tub, Tile Bath, Two Story Foyer, Walk-In Closet(s)
Heating Natural Gas, Central
Cooling Electric, Central Air, Zoned, Dual
Flooring Carpet, Hardwood
Fireplaces Number 1
Fireplaces Type Family Room, Gas Starter
Exterior
Parking Features Attached, Garage, Garage Door Opener
Garage Spaces 3.0
Community Features Gated, Sidewalks, Street Lights
Utilities Available Cable Available, Sewer Connected
View City
Roof Type Tile
Building
Story Two
Sewer Public Sewer
Level or Stories Two
Construction Status Resale
Schools
Elementary Schools Hillside
Middle Schools Haynes Bridge
High Schools Centennial
Others
Acceptable Financing Cash, Conventional, FHA, VA Loan
Listing Terms Cash, Conventional, FHA, VA Loan
Financing Conventional
Special Listing Condition No Disclosure
Read Less
Want to know what your home might be worth? Contact us for a FREE valuation!

Our team is ready to help you sell your home for the highest possible price ASAP

© 2024 Georgia Multiple Listing Service. All Rights Reserved.






