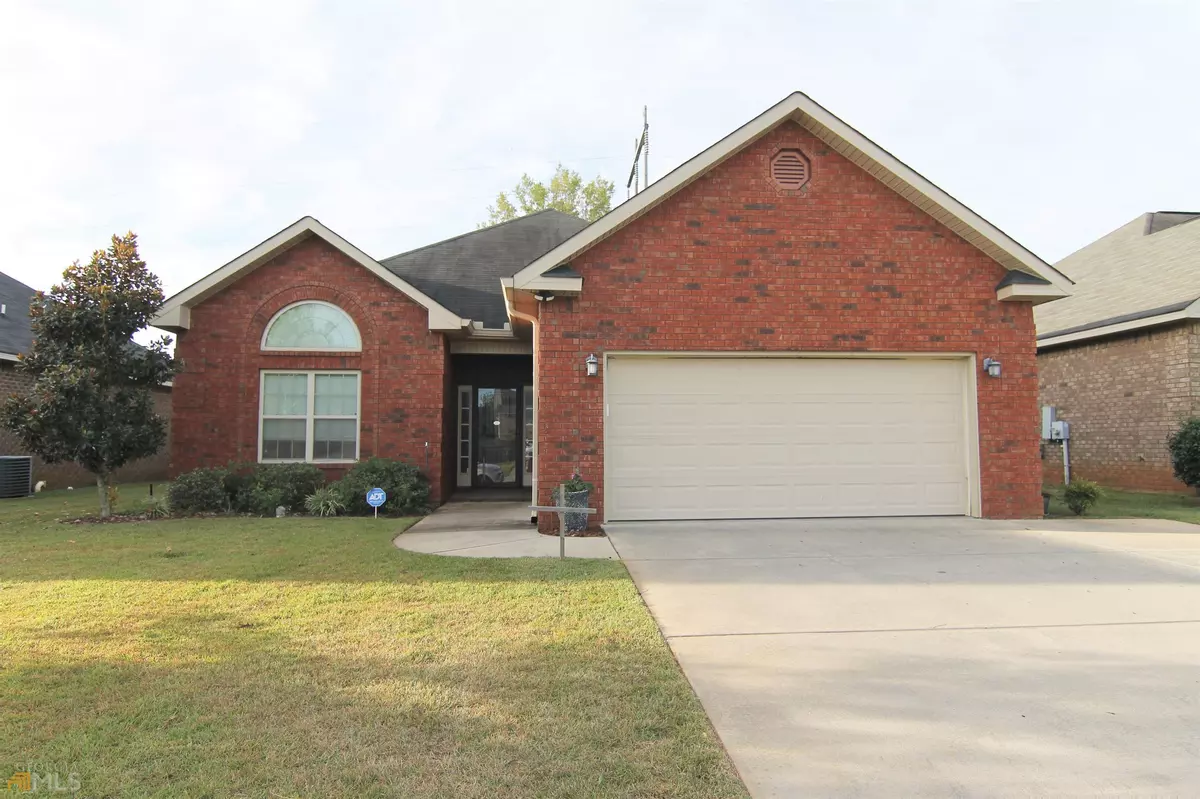$240,000
$240,000
For more information regarding the value of a property, please contact us for a free consultation.
624 Post Oak Warner Robins, GA 31088
3 Beds
2 Baths
1,698 SqFt
Key Details
Sold Price $240,000
Property Type Single Family Home
Sub Type Single Family Residence
Listing Status Sold
Purchase Type For Sale
Square Footage 1,698 sqft
Price per Sqft $141
Subdivision The Terraces At Carlton Ridge
MLS Listing ID 20075300
Sold Date 10/31/22
Style Bungalow/Cottage
Bedrooms 3
Full Baths 2
HOA Y/N No
Originating Board Georgia MLS 2
Year Built 2013
Annual Tax Amount $2,177
Tax Year 2021
Lot Size 10,454 Sqft
Acres 0.24
Lot Dimensions 10454.4
Property Description
Charming, Cozy and Cute as a Button! This 3BR/2BA 4-sided brick home offers a spacious open floorplan that is perfect for your needs! Enjoy NEW carpet, NEW paint, NEW dishwasher and NEW garbage disposal. The kitchen boasts lovely granite countertops, breakfast room and breakfast bar. The Owner's Suite sits to the rear of the home with a roomy private en suite with large garden tub, separate shower, double vanity and walk-in closet. The privacy fenced backyard is perfect for enjoying cool fall nights from the covered patio. This home is located in a quiet subdivision that is just minutes from I-75, entertainment, shopping and dining! Must see in person to appreciate everything this home offers! Call today to schedule your private showing.
Location
State GA
County Houston
Rooms
Basement None
Interior
Interior Features Tray Ceiling(s), Vaulted Ceiling(s), Double Vanity, Soaking Tub, Separate Shower, Walk-In Closet(s), Master On Main Level
Heating Electric, Central
Cooling Electric, Central Air
Flooring Tile, Carpet
Fireplaces Number 1
Fireplace Yes
Appliance Dishwasher, Disposal, Microwave, Oven/Range (Combo)
Laundry In Kitchen
Exterior
Parking Features Attached, Garage
Community Features Street Lights
Utilities Available Underground Utilities
View Y/N No
Roof Type Composition
Garage Yes
Private Pool No
Building
Lot Description Level
Faces Take Highway 41 S, Left onto Feagin Mill Rd, Right onto Flagler Way, Left onto Downshire Way, Left onto Post Oak Way, House will be on the Right.
Sewer Public Sewer
Water Public
Structure Type Brick
New Construction No
Schools
Elementary Schools Lake Joy Primary/Elementary
Middle Schools Feagin Mill
High Schools Houston County
Others
HOA Fee Include None
Tax ID 0W1360 039000
Special Listing Condition Resale
Read Less
Want to know what your home might be worth? Contact us for a FREE valuation!

Our team is ready to help you sell your home for the highest possible price ASAP

© 2025 Georgia Multiple Listing Service. All Rights Reserved.





