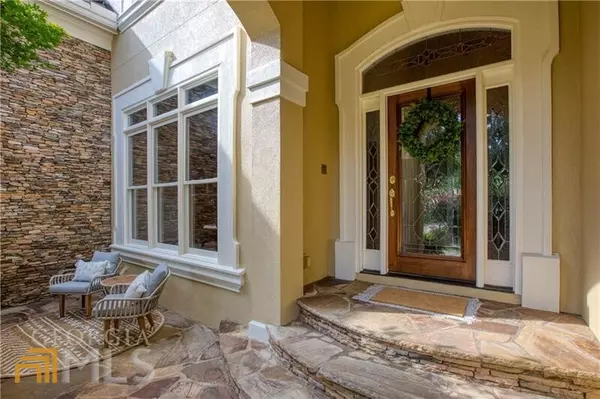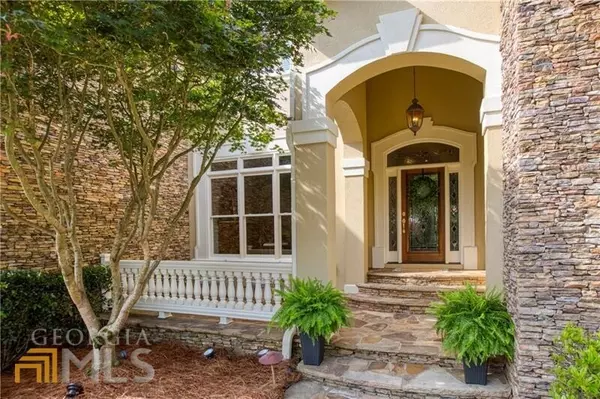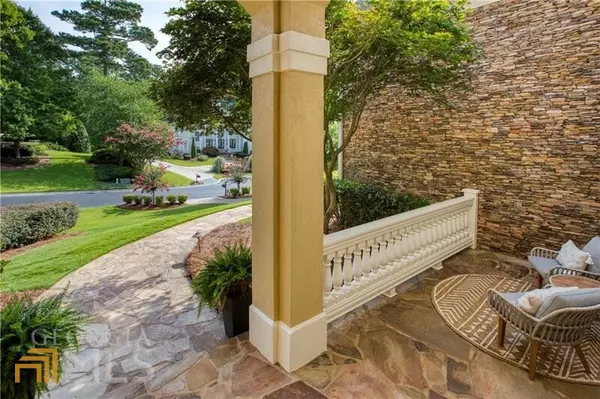$1,530,000
$1,650,000
7.3%For more information regarding the value of a property, please contact us for a free consultation.
95 Club Alpharetta, GA 30005
6 Beds
5.5 Baths
8,037 SqFt
Key Details
Sold Price $1,530,000
Property Type Single Family Home
Sub Type Single Family Residence
Listing Status Sold
Purchase Type For Sale
Square Footage 8,037 sqft
Price per Sqft $190
Subdivision Windward
MLS Listing ID 10082837
Sold Date 11/02/22
Style European,Traditional
Bedrooms 6
Full Baths 5
Half Baths 1
HOA Y/N Yes
Originating Board Georgia MLS 2
Year Built 2000
Annual Tax Amount $10,024
Tax Year 2021
Lot Size 0.700 Acres
Acres 0.7
Lot Dimensions 30492
Property Description
This timeless traditional has it all - casual elegance situated on the best lot in The Enclave at the Golf Club of Georgia, an exclusive gated community of 20 custom homes in Windward. The oversized .7 acre lot is private, fully fenced, beautifully landscaped and ready for the walk out pool of your dreams! Quality finishes, custom details, high ceilings and a welcoming floor plan are just the beginning- As you follow the stone walkway past the 4 car garage and step through the leaded glass entry door, you'll be wowed by the dramatic curved staircase and the light filled foyer. The foyer leads to a fireside Great Room with extensive trim work and a wall of windows overlooking the park like backyard. To the left you'll find a banquet sized dining room with a coffered ceiling and convenient butler's pantry ideal for easy entertaining. Next, you'll step into the heart of this home - the oversized chef's kitchen with leathered granite countertops and custom stained cabinetry which flows into a cozy keeping room with a decorative stacked stone fireplace and a spacious breakfast room. The keeping room opens directly onto the expansive stone patio which invites you to enjoy the in ground hot tub, dining al fresco or just relax with the sounds of the gentle waterfall or music in the background. Imagine enjoying quiet moments on the screened porch for morning coffee or afternoon cocktails. Additionally, the main level includes an office with French doors and a coffered ceiling along with a spacious primary suite which boasts a morning bar, fireplace, sitting room with patio access, a closet with custom built ins and a primary bath complete with a private sauna and heated tile flooring. On the upper level you will find three oversized bedrooms with en-suite baths and huge walk in closets, walk in attic storage and an additional bedroom/bonus room with built in shelving and storage cabinetry. The fully finished Terrace Level is truly built for entertaining! You'll have everything you need to host large gatherings of friends or family with ease - a secondary kitchen/bar area with a full size refrigerator, dishwasher and microwave along with ample seating for a crowd plus abundant open entertainment space for a TV/media room, game table, billiards, ping pong and more. The terrace level also includes a humidity controlled 1,250 bottle wine cellar, a dedicated exercise room, a daylight workshop/hobby space with exterior access and a spacious 6th bedroom/flex space along with a full bath. This HARD COAT stucco & stone home has been meticulously cared for inside and out. Newly painted, fully fenced, and surrounded by mature landscaping and flowering perennials - your private suburban oasis awaits! Dinner overlooking the course or a round of golf is only a short golf cart ride away... You'll also enjoy easy access to GA400, Lake Windward, neighborhood amenities, the Big Creek Greenway, parks, schools, and shopping from this premier location in The Enclave at The Golf Club of Georgia.
Location
State GA
County Fulton
Rooms
Basement Finished Bath, Concrete, Daylight, Exterior Entry, Finished, Full, Interior Entry
Dining Room Seats 12+
Interior
Interior Features Bookcases, Central Vacuum, Master On Main Level, Sauna, Separate Shower, Soaking Tub, Tray Ceiling(s), Entrance Foyer, Walk-In Closet(s), Wet Bar, Wine Cellar
Heating Central
Cooling Ceiling Fan(s), Central Air
Flooring Carpet, Hardwood, Tile
Fireplaces Number 3
Fireplaces Type Gas Log, Gas Starter
Fireplace Yes
Appliance Dishwasher, Disposal, Double Oven, Gas Water Heater, Microwave, Refrigerator, Trash Compactor
Laundry Other
Exterior
Exterior Feature Sprinkler System
Parking Features Garage, Garage Door Opener, Kitchen Level
Fence Back Yard
Community Features Gated, Lake, Playground, Pool, Sidewalks, Street Lights, Swim Team, Tennis Court(s)
Utilities Available Cable Available, Electricity Available, Natural Gas Available, Phone Available, Sewer Available, Underground Utilities, Water Available
View Y/N No
Roof Type Composition
Garage Yes
Private Pool No
Building
Lot Description Cul-De-Sac, Private
Faces Exit 11 (Windward Parkway) east approximately 2.4 miles. Right onto Golf Cllub Drive. Left into The Enclave at the Golf Club of Georgia. Gate Code is #2179. Right on Club Ct. Home is on the right in the cul de sac.
Foundation Slab
Sewer Public Sewer
Water Public
Structure Type Stone,Stucco
New Construction No
Schools
Elementary Schools Creek View
Middle Schools Webb Bridge
High Schools Alpharetta
Others
HOA Fee Include Maintenance Grounds,Reserve Fund
Tax ID 21 561111200199
Security Features Gated Community
Special Listing Condition Resale
Read Less
Want to know what your home might be worth? Contact us for a FREE valuation!

Our team is ready to help you sell your home for the highest possible price ASAP

© 2025 Georgia Multiple Listing Service. All Rights Reserved.





