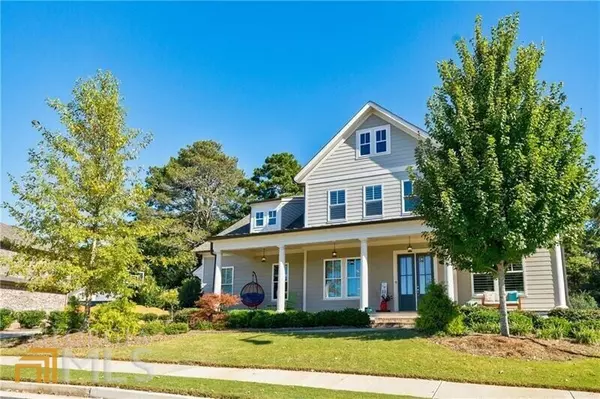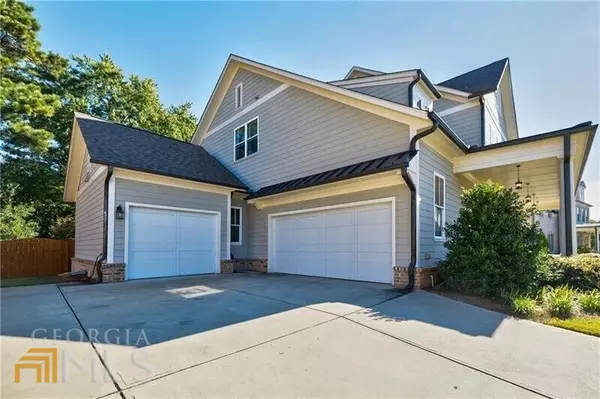$1,280,000
$1,275,000
0.4%For more information regarding the value of a property, please contact us for a free consultation.
2179 Mitchell Marietta, GA 30062
5 Beds
4.5 Baths
7,113 SqFt
Key Details
Sold Price $1,280,000
Property Type Single Family Home
Sub Type Single Family Residence
Listing Status Sold
Purchase Type For Sale
Square Footage 7,113 sqft
Price per Sqft $179
Subdivision Cadence
MLS Listing ID 10098560
Sold Date 11/02/22
Style Craftsman,Traditional
Bedrooms 5
Full Baths 4
Half Baths 1
HOA Fees $1,750
HOA Y/N Yes
Originating Board Georgia MLS 2
Year Built 2017
Annual Tax Amount $9,426
Tax Year 2021
Lot Size 0.318 Acres
Acres 0.318
Lot Dimensions 13852.08
Property Description
Situated in East Cobb's Pope HS district, this beautiful home offers a bright, open layout, a large amount of modern living space, and a welcoming front porch. Entertaining is easy in the expansive eat-in kitchen w/ vaulted ceiling, fireplace, walk-in pantry, and large island, as well as the dining room and butler's pantry w/ custom shelving. The kitchen is open to the family room w/ extra cabinets, a second fireplace, and custom built-ins. Luxurious master on main has large master bathroom suite w/ walk-in closet and custom shelving. There's more custom shelving and laundry room with sink in the entry area off the 3 car garage. Upper level offers 3 large bedrooms with custom closets, two bathrooms, and a spacious loft space that can be used as a playroom or media room. Finished daylight terrace level is massive, with a large bedroom, full bathroom, media room, kitchenette w/sink and fridge, barn doors, and two huge living areas, plus extra unfinished space for storage. Enjoy the private backyard and fenced garden area from the deck off the main level or the terrace level covered porch. Video tour available.
Location
State GA
County Cobb
Rooms
Basement Finished Bath, Daylight, Interior Entry, Exterior Entry, Finished, Full
Dining Room Seats 12+, Separate Room
Interior
Interior Features Tray Ceiling(s), Entrance Foyer, Soaking Tub, Separate Shower, Walk-In Closet(s), Master On Main Level
Heating Natural Gas
Cooling Ceiling Fan(s), Central Air
Flooring Hardwood, Tile, Carpet
Fireplaces Number 2
Fireplaces Type Gas Starter
Fireplace Yes
Appliance Dishwasher, Disposal, Microwave, Refrigerator
Laundry Other
Exterior
Parking Features Garage Door Opener, Garage, Kitchen Level
Fence Fenced, Back Yard, Privacy, Wood
Community Features Clubhouse, Pool, Sidewalks, Street Lights, Walk To Schools, Near Shopping
Utilities Available Underground Utilities
View Y/N No
Roof Type Other
Garage Yes
Private Pool No
Building
Lot Description Private
Faces 75 North to exit 263, right to Highway 120. Right on Highway 120. Go 2.6 miles & turn left on Old Canton Rd. Turn right on Sewell Mill Rd. Turn Left on Bill Murdock Rd & continue on to Casteel Rd. Left on Mitchell Rd. House is on the right.
Foundation Slab
Sewer Public Sewer
Water Public
Structure Type Other
New Construction No
Schools
Elementary Schools Murdock
Middle Schools Dodgen
High Schools Pope
Others
HOA Fee Include Trash,Maintenance Grounds
Tax ID 16069300220
Security Features Open Access
Special Listing Condition Resale
Read Less
Want to know what your home might be worth? Contact us for a FREE valuation!

Our team is ready to help you sell your home for the highest possible price ASAP

© 2025 Georgia Multiple Listing Service. All Rights Reserved.





