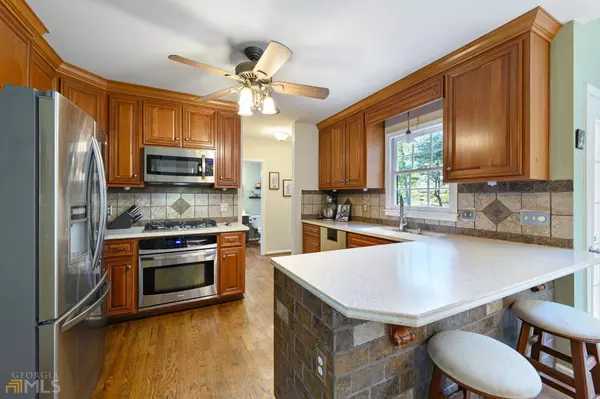Bought with Scott Deruiter • Real Broker LLC
$485,000
$497,500
2.5%For more information regarding the value of a property, please contact us for a free consultation.
502 Broadstone LN NW Acworth, GA 30101
6 Beds
3.5 Baths
3,081 SqFt
Key Details
Sold Price $485,000
Property Type Single Family Home
Sub Type Single Family Residence
Listing Status Sold
Purchase Type For Sale
Square Footage 3,081 sqft
Price per Sqft $157
Subdivision Brookstone Iii
MLS Listing ID 10094069
Sold Date 11/03/22
Style Brick Front,Traditional
Bedrooms 6
Full Baths 3
Half Baths 1
Construction Status Resale
HOA Fees $600
HOA Y/N Yes
Year Built 1994
Annual Tax Amount $3,140
Tax Year 2021
Lot Size 0.519 Acres
Property Description
Stop the car! Look no further! Beautiful traditional-style home nestled on a cul-de-sac lot in the highly sought-after Harrison High School district. This brick front home offers a professionally landscaped yard w/a flagstone walkway leading to a covered front porch. The 2 story foyer with upgraded light fixture & hardwood floors welcomes you to the formal LR & DR, great for entertaining. The spacious kitchen has an abundance of cabinetry, stainless appliances, solid surface countertops & eat-in area overlooking the cozy family room with stacked stone fireplace. For convenience a half bath is located just off the kitchen & 2 car garage w/newer insulated garage doors. Upstairs features a sizeable primary suite w/a large walk-in closet & spa-like ensuite w/double vanities, separate tub & large updated seated shower. Four spacious secondary bedrooms w/access to a tiled bath & conveniently located laundry room. Full basement could be an in-law/teen suite/apartment w/large newly carpeted great room, bedroom & full bath. The updated deck overlooks a level private backyard - perfect for play and entertainment.
Location
State GA
County Cobb
Rooms
Basement Bath Finished, Daylight, Interior Entry, Exterior Entry, Finished, Full
Interior
Interior Features Tray Ceiling(s), Double Vanity, Two Story Foyer, Pulldown Attic Stairs, Walk-In Closet(s), Whirlpool Bath, In-Law Floorplan
Heating Central, Forced Air, Zoned
Cooling Ceiling Fan(s), Central Air, Zoned
Flooring Hardwood, Tile, Carpet
Fireplaces Number 1
Fireplaces Type Family Room, Gas Starter, Gas Log
Exterior
Parking Features Attached, Garage, Kitchen Level
Garage Spaces 2.0
Community Features Clubhouse, Pool, Street Lights, Tennis Court(s)
Utilities Available Underground Utilities, Cable Available, Electricity Available, High Speed Internet, Natural Gas Available, Phone Available, Sewer Available, Water Available
Waterfront Description No Dock Or Boathouse
Roof Type Composition
Building
Story Two
Foundation Slab
Sewer Public Sewer
Level or Stories Two
Construction Status Resale
Schools
Elementary Schools Vaughan
Middle Schools Lost Mountain
High Schools Harrison
Others
Acceptable Financing Cash, Conventional, FHA, VA Loan
Listing Terms Cash, Conventional, FHA, VA Loan
Financing Conventional
Read Less
Want to know what your home might be worth? Contact us for a FREE valuation!

Our team is ready to help you sell your home for the highest possible price ASAP

© 2025 Georgia Multiple Listing Service. All Rights Reserved.





