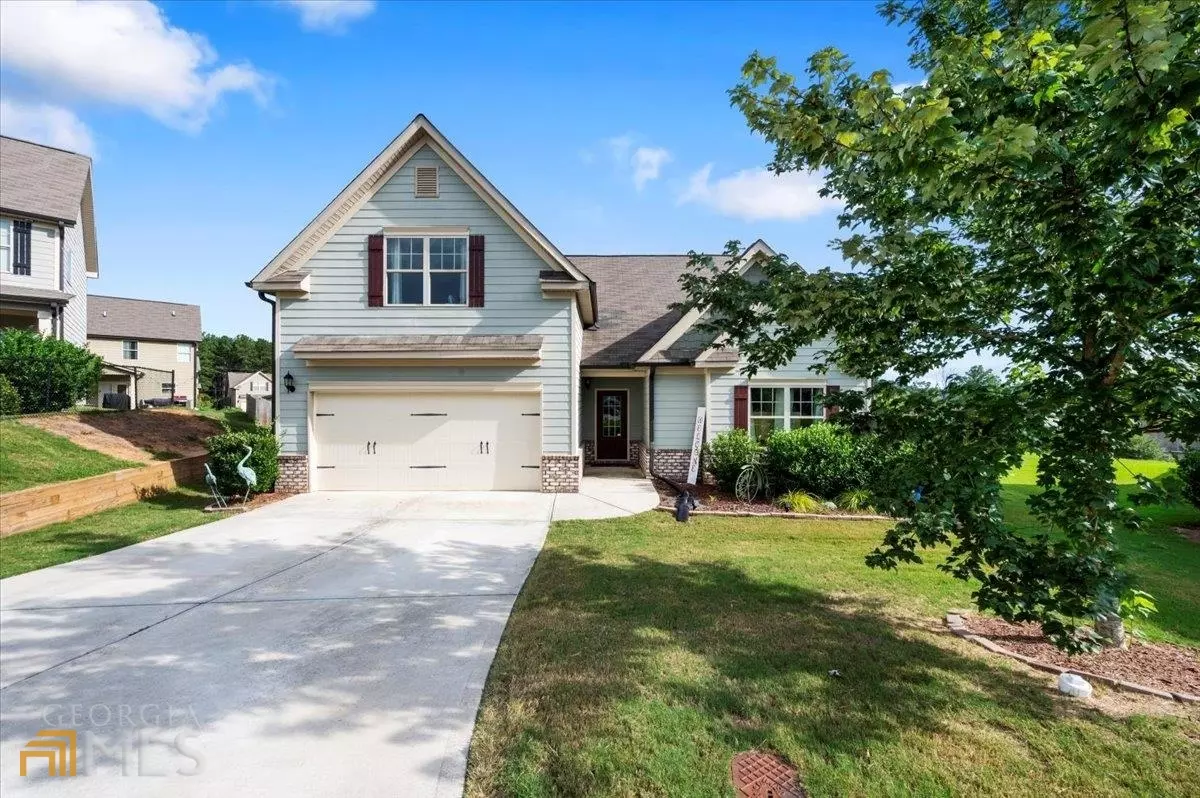$375,000
$380,000
1.3%For more information regarding the value of a property, please contact us for a free consultation.
571 Massey Winder, GA 30680
4 Beds
3 Baths
2,234 SqFt
Key Details
Sold Price $375,000
Property Type Single Family Home
Sub Type Single Family Residence
Listing Status Sold
Purchase Type For Sale
Square Footage 2,234 sqft
Price per Sqft $167
Subdivision The Summit At Yargo Township
MLS Listing ID 20068742
Sold Date 11/04/22
Style Bungalow/Cottage,Cape Cod,Craftsman,Ranch,Traditional
Bedrooms 4
Full Baths 3
HOA Fees $255
HOA Y/N Yes
Originating Board Georgia MLS 2
Year Built 2017
Annual Tax Amount $3,180
Tax Year 2021
Lot Size 0.400 Acres
Acres 0.4
Lot Dimensions 17424
Property Description
PRICE IMPROVEMENT! Come home to this well maintained 5 year beautifully maintained home. Open entry hall welcomes you with dark wood floors, crown moulding, and picture frame moldings. To your right you will find the two primary guest rooms and full bath, perfect for guests! Follow the entry hall back to the main large living area with dark wood floors a vaulted ceiling and a focal fireplace. The main living area is open to the large kitchen with dark cabinets, granite countertops, large kitchen island, and walk in pantry. This is the perfect entertaining space! Plus there is an attached eat in kitchen area and access to the covered back porch. Off the Great Room you will find a generous Main bedroom with a wall of windows and large on suite bathroom. Main bath has comfort height dual vanity, large soaking tub and walk in shower, and a large walk in closet. Upstairs you will find a large 4th bedroom with full bathroom, ideal for guests, a home office, or a teen suite. Outside you will find a large cul de sac lot with large backyard perfect for entertaining or family events. Walk to Fort Yargo State Park, close to Winder and 316.
Location
State GA
County Barrow
Rooms
Basement None
Interior
Interior Features Vaulted Ceiling(s), High Ceilings, Double Vanity, Soaking Tub, Separate Shower, Tile Bath, Walk-In Closet(s), Master On Main Level, Split Bedroom Plan
Heating Natural Gas, Central, Forced Air
Cooling Electric, Ceiling Fan(s), Central Air
Flooring Hardwood, Tile, Carpet
Fireplaces Number 1
Fireplaces Type Family Room, Factory Built, Gas Log
Fireplace Yes
Appliance Gas Water Heater, Dishwasher, Disposal, Microwave, Oven/Range (Combo), Refrigerator
Laundry Laundry Closet, In Hall
Exterior
Parking Features Attached, Garage Door Opener, Garage
Garage Spaces 2.0
Community Features None
Utilities Available Underground Utilities, Cable Available, Sewer Connected, Electricity Available, High Speed Internet, Natural Gas Available, Phone Available, Water Available
View Y/N No
Roof Type Composition
Total Parking Spaces 2
Garage Yes
Private Pool No
Building
Lot Description Cul-De-Sac, Level, Open Lot
Faces USE GPS
Foundation Slab
Sewer Public Sewer
Water Public
Structure Type Other
New Construction No
Schools
Elementary Schools Kennedy
Middle Schools Westside
High Schools Apalachee
Others
HOA Fee Include Management Fee
Tax ID WN06F 048
Acceptable Financing Cash, Conventional, FHA, VA Loan, USDA Loan
Listing Terms Cash, Conventional, FHA, VA Loan, USDA Loan
Special Listing Condition Resale
Read Less
Want to know what your home might be worth? Contact us for a FREE valuation!

Our team is ready to help you sell your home for the highest possible price ASAP

© 2025 Georgia Multiple Listing Service. All Rights Reserved.





