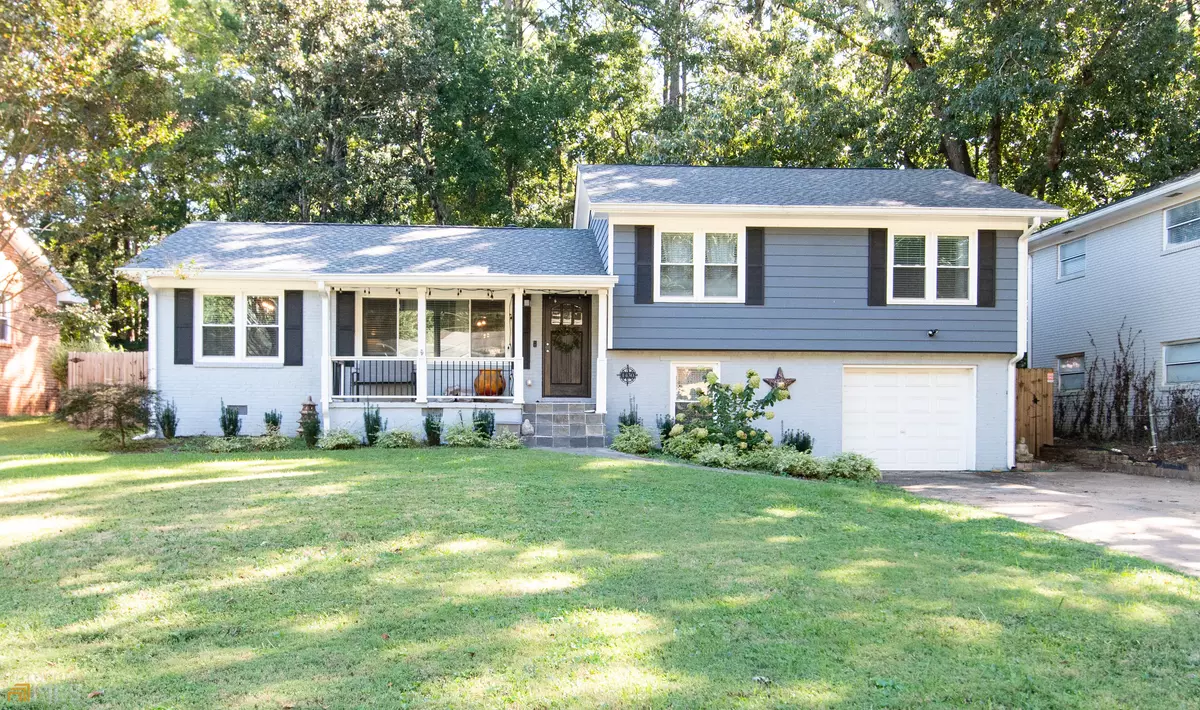$402,000
$415,000
3.1%For more information regarding the value of a property, please contact us for a free consultation.
1430 Thomas Decatur, GA 30030
3 Beds
2.5 Baths
1,987 SqFt
Key Details
Sold Price $402,000
Property Type Single Family Home
Sub Type Single Family Residence
Listing Status Sold
Purchase Type For Sale
Square Footage 1,987 sqft
Price per Sqft $202
Subdivision Midway Woods
MLS Listing ID 10096662
Sold Date 11/01/22
Style Brick 4 Side,Traditional
Bedrooms 3
Full Baths 2
Half Baths 1
HOA Y/N No
Originating Board Georgia MLS 2
Year Built 1960
Annual Tax Amount $4,866
Tax Year 2021
Lot Size 0.300 Acres
Acres 0.3
Lot Dimensions 13068
Property Description
Don't miss out on this adorable home located in desirable Midway Woods in unincorporated Decatur. Excellent location on a quiet dead-end street. Easy access to East Atlanta Village and Decatur Square as well as Decatur Greenway Path and Dearborn Park (7 acres of green space, paths, playground, etc.). Home is Tier 1 for Museum School. Updated plumbing, electrical, roof, hardwoods etc in 2019. Large private fenced backyard features new storage building, stunning landscape redesign with meditation path as well as a firepit areas. Large back deck is perfect for entertaining! Kitchen overlooks breakfast area (currently used as sitting room) and boasts white shaker cabinets, granite countertops/bar & stainless steel appliances. Large living room, separate dining room, and bonus room on terrace level. Spacious primary bedroom with sitting area, two closets, and large bath with oversized shower and dual vanity. New HVAC, hot water heater, and basement encapsulated.
Location
State GA
County Dekalb
Rooms
Other Rooms Outbuilding
Basement Finished
Dining Room Separate Room
Interior
Interior Features Bookcases, Double Vanity, Walk-In Closet(s)
Heating Central, Natural Gas
Cooling Central Air
Flooring Hardwood
Fireplace No
Appliance Dishwasher, Gas Water Heater, Microwave, Oven/Range (Combo), Refrigerator, Stainless Steel Appliance(s)
Laundry Other
Exterior
Exterior Feature Garden
Parking Features Basement, Garage
Fence Back Yard
Community Features None
Utilities Available Cable Available, Electricity Available, High Speed Internet, Natural Gas Available, Phone Available, Sewer Available, Sewer Connected
View Y/N No
Roof Type Composition
Garage Yes
Private Pool No
Building
Lot Description Private
Faces GPS
Sewer Public Sewer
Water Public
Structure Type Brick
New Construction No
Schools
Elementary Schools Avondale
Middle Schools Druid Hills
High Schools Druid Hills
Others
HOA Fee Include None
Tax ID 15 201 03 042
Security Features Carbon Monoxide Detector(s),Security System,Smoke Detector(s)
Acceptable Financing Cash, Conventional
Listing Terms Cash, Conventional
Special Listing Condition Resale
Read Less
Want to know what your home might be worth? Contact us for a FREE valuation!

Our team is ready to help you sell your home for the highest possible price ASAP

© 2025 Georgia Multiple Listing Service. All Rights Reserved.





