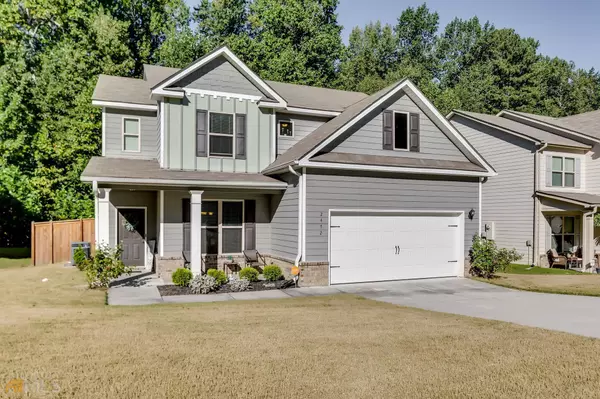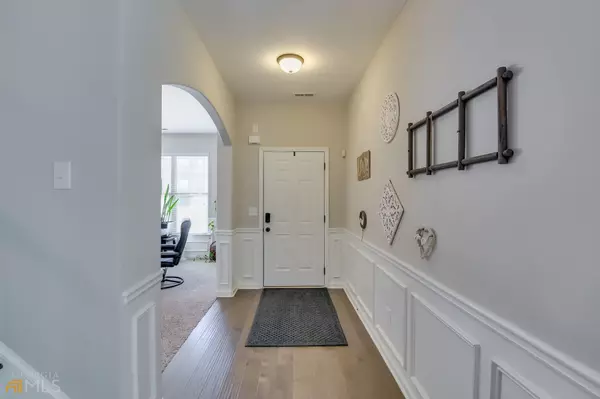$363,800
$364,900
0.3%For more information regarding the value of a property, please contact us for a free consultation.
2472 Quincy LOOP Fairburn, GA 30213
3 Beds
2.5 Baths
2,182 SqFt
Key Details
Sold Price $363,800
Property Type Single Family Home
Sub Type Single Family Residence
Listing Status Sold
Purchase Type For Sale
Square Footage 2,182 sqft
Price per Sqft $166
Subdivision Lester Point
MLS Listing ID 20076515
Sold Date 11/09/22
Style Craftsman
Bedrooms 3
Full Baths 2
Half Baths 1
HOA Fees $350
HOA Y/N Yes
Originating Board Georgia MLS 2
Year Built 2018
Annual Tax Amount $1,519
Tax Year 2021
Lot Size 7,361 Sqft
Acres 0.169
Lot Dimensions 7361.64
Property Sub-Type Single Family Residence
Property Description
This Castle floorplan is absolutely stunning! Enter into your Castle and you'll find hardwood floors leading to a dramatic dining room surrounded by elegant trim work. The spacious family room w/ fireplace will be 1 of your favorite places to relax. Fabulous kitchen boasts granite counters, stainless steel appliances, ample cabinet space & kitchen island. Owners suite features trey ceilings and enough space for any furniture you can imagine. The heavenly owners bath has double vanity, separate tub & enclosed glass shower and nice size walkin closet. Secondary bedrooms all have walkin closets as well. The loft area is great for additional entertaining, game room and or theater room. The fenced backyard is a great space to enjoy the outdoors with privacy. Come take a look!!
Location
State GA
County Fulton
Rooms
Basement None
Dining Room Separate Room
Interior
Interior Features Tray Ceiling(s), High Ceilings, Double Vanity, Soaking Tub, Separate Shower, Walk-In Closet(s)
Heating Central
Cooling Ceiling Fan(s), Central Air
Flooring Hardwood, Carpet, Vinyl
Fireplaces Number 1
Fireplaces Type Family Room, Factory Built
Fireplace Yes
Appliance Electric Water Heater, Dishwasher, Ice Maker, Microwave, Oven/Range (Combo), Refrigerator, Stainless Steel Appliance(s)
Laundry In Hall
Exterior
Parking Features Attached, Garage Door Opener, Garage, Kitchen Level
Fence Fenced, Back Yard, Privacy
Community Features Street Lights
Utilities Available Underground Utilities, Cable Available, Sewer Connected, Electricity Available, High Speed Internet, Natural Gas Available, Phone Available, Sewer Available, Water Available
View Y/N No
Roof Type Composition
Garage Yes
Private Pool No
Building
Lot Description Level
Faces From 85 South take exit #64 (Union City Jonesboro Rd) and turn left, at Buffington Rd. turn right, straight through the stop sign and turn right on Blair and left on Quincy Loop.
Foundation Slab
Sewer Public Sewer
Water Public
Structure Type Concrete
New Construction No
Schools
Elementary Schools Oakley
Middle Schools Bear Creek
High Schools Creekside
Others
HOA Fee Include Management Fee
Tax ID 09F040100211508
Security Features Security System,Carbon Monoxide Detector(s),Smoke Detector(s)
Acceptable Financing Cash, Conventional, FHA, VA Loan
Listing Terms Cash, Conventional, FHA, VA Loan
Special Listing Condition Resale
Read Less
Want to know what your home might be worth? Contact us for a FREE valuation!

Our team is ready to help you sell your home for the highest possible price ASAP

© 2025 Georgia Multiple Listing Service. All Rights Reserved.





