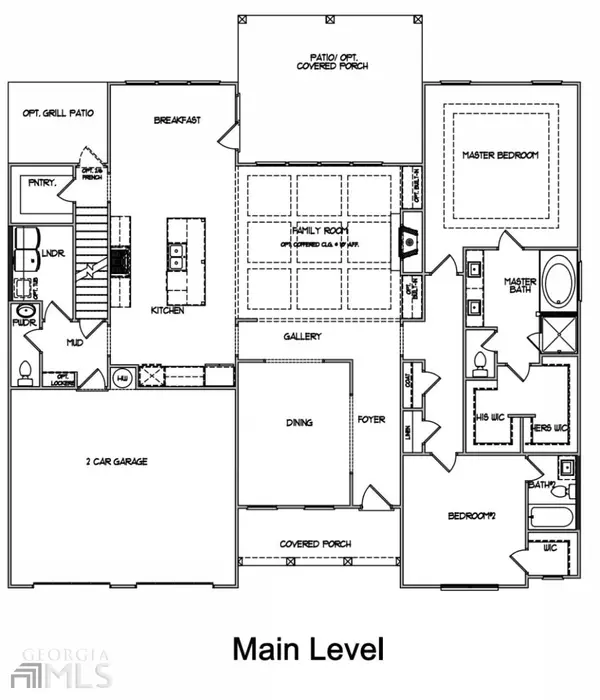$618,601
$618,601
For more information regarding the value of a property, please contact us for a free consultation.
1032 Montrose Hoschton, GA 30548
4 Beds
3.5 Baths
3,512 SqFt
Key Details
Sold Price $618,601
Property Type Single Family Home
Sub Type Single Family Residence
Listing Status Sold
Purchase Type For Sale
Square Footage 3,512 sqft
Price per Sqft $176
Subdivision The Springs Of Chateau
MLS Listing ID 10020949
Sold Date 11/09/22
Style Brick/Frame,Craftsman,Traditional
Bedrooms 4
Full Baths 3
Half Baths 1
HOA Fees $300
HOA Y/N Yes
Originating Board Georgia MLS 2
Year Built 2022
Annual Tax Amount $577
Tax Year 2021
Lot Size 0.655 Acres
Acres 0.655
Lot Dimensions 28531.8
Property Description
The Allyson Plan built by Walker Anderson Homes is a beautiful Ranch Home with a Covered Rear Porch on a Large Homesite. The main level features a Half Bath, Walk-In Pantry, Primary Bedroom with Trey Ceiling, Primary Bath with Garden Tub and Separate Tile Shower with Frameless Glass Enclosure, and Double Vanity. There is a Secondary Bedroom and Full Bath on main level also. The Kitchen is open to the Family Room featuring Granite Countertops, a 5-Burner Gas Cooktop and Cabinet Vent Hood. Upstairs you will find two very Spacious Bedrooms and an Amazing Loft which could be used as a Media Room or Game Room. Home to be completed in June/July 2022. Secondary Photos are Stock Photos.
Location
State GA
County Barrow
Rooms
Basement None
Dining Room Separate Room
Interior
Interior Features Tray Ceiling(s), High Ceilings, Double Vanity, Soaking Tub, Rear Stairs, Separate Shower, Walk-In Closet(s), Master On Main Level, Roommate Plan
Heating Natural Gas, Central
Cooling Electric, Ceiling Fan(s), Central Air
Flooring Tile, Carpet, Laminate
Fireplaces Number 1
Fireplaces Type Family Room, Factory Built
Fireplace Yes
Appliance Cooktop, Dishwasher, Disposal, Ice Maker, Microwave, Oven, Stainless Steel Appliance(s)
Laundry Other
Exterior
Parking Features Garage Door Opener, Garage, Kitchen Level
Garage Spaces 6.0
Community Features None
Utilities Available Underground Utilities, Cable Available, Electricity Available, High Speed Internet, Natural Gas Available, Phone Available, Water Available
View Y/N No
Roof Type Composition
Total Parking Spaces 6
Garage Yes
Private Pool No
Building
Lot Description Other
Faces I-85 North to Exit 126 (Hwy 211) - Turn Right. Drive approximately 2 miles and turn right on Old Hog Mountain Rd. Drive approximately half a mile and Right into The Springs of Chateau(Cabernet Way). Right on Champagne Lane. Model Home is on the Right.
Foundation Slab
Sewer Septic Tank
Water Public
Structure Type Other
New Construction Yes
Schools
Elementary Schools Bramlett
Middle Schools Russell
High Schools Winder Barrow
Others
HOA Fee Include Management Fee,Other
Tax ID XX026G 121
Security Features Carbon Monoxide Detector(s),Smoke Detector(s)
Acceptable Financing Cash, Conventional, VA Loan
Listing Terms Cash, Conventional, VA Loan
Special Listing Condition New Construction
Read Less
Want to know what your home might be worth? Contact us for a FREE valuation!

Our team is ready to help you sell your home for the highest possible price ASAP

© 2025 Georgia Multiple Listing Service. All Rights Reserved.





