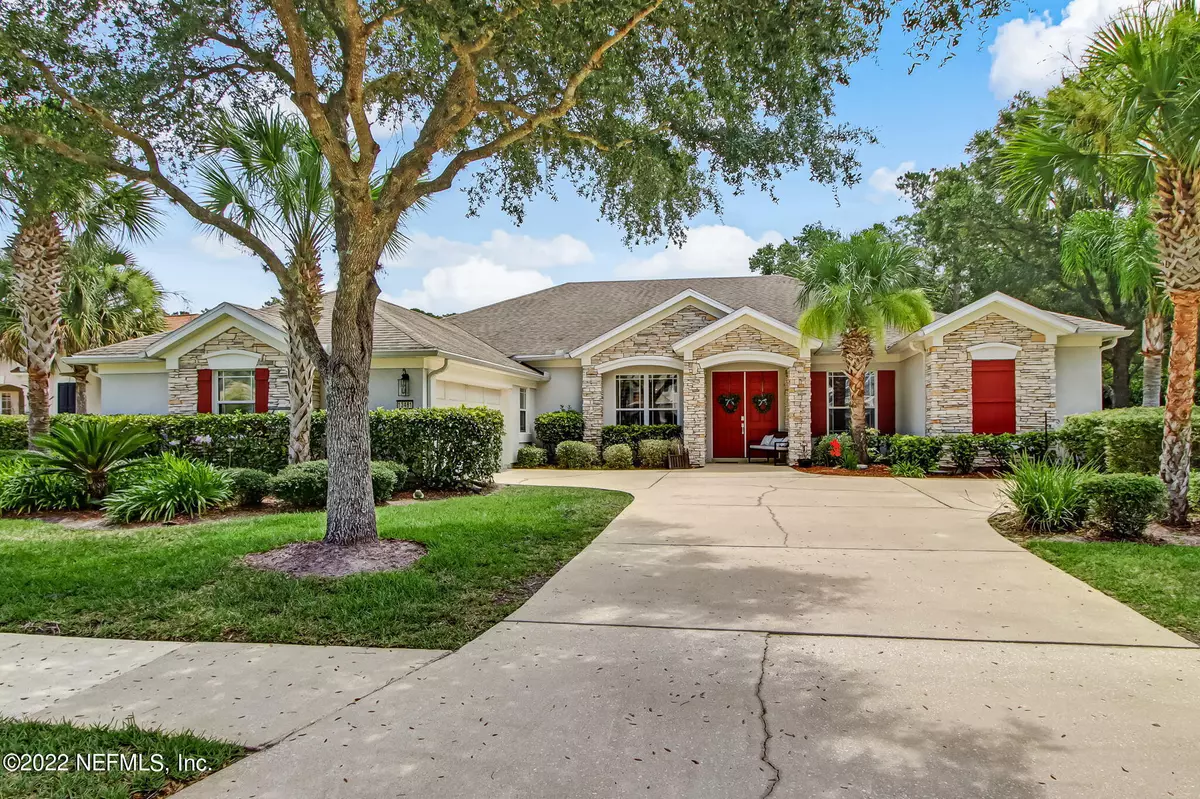$625,000
$644,000
3.0%For more information regarding the value of a property, please contact us for a free consultation.
13481 LONG CYPRESS TRL Jacksonville, FL 32223
4 Beds
4 Baths
2,835 SqFt
Key Details
Sold Price $625,000
Property Type Single Family Home
Sub Type Single Family Residence
Listing Status Sold
Purchase Type For Sale
Square Footage 2,835 sqft
Price per Sqft $220
Subdivision Cypress Bay Cove
MLS Listing ID 1176712
Sold Date 11/15/22
Style Ranch,Traditional
Bedrooms 4
Full Baths 3
Half Baths 1
HOA Fees $105/mo
HOA Y/N Yes
Originating Board realMLS (Northeast Florida Multiple Listing Service)
Year Built 2005
Lot Dimensions .41
Property Description
You're wait is over! This 4 bedroom 3.5 bathroom POOL home is move in ready. Plenty of space with 2835 square feet & split bedrooms. Fully fenced salt water pool overlooking beautiful pond. Tile throughout main living areas. Large master suite with oversized ensuite and walk-in closet. There's a guest suite with its own bath that has access to the pool / patio. Very large kitchen with an island that overlooks 1 of the 2 main liveing rooms. Home does have a dedicated office with double doors and also a dining room. the is a guest bathroom and a separate pool 1/2 bathroom. Outside is a gorgeous pool with a water feature and tons of outdoor entertaining space. Newer AC & water heater. This one will not last schedule a showing today.
Location
State FL
County Duval
Community Cypress Bay Cove
Area 014-Mandarin
Direction From I-295, south on San Jose, right on Mandarin Rd. Left on Long Cypress Trail to the first home on the right.
Interior
Interior Features Entrance Foyer, In-Law Floorplan, Kitchen Island, Pantry, Primary Bathroom -Tub with Separate Shower, Split Bedrooms, Vaulted Ceiling(s), Walk-In Closet(s)
Heating Central, Other
Cooling Central Air
Flooring Carpet, Tile
Laundry Electric Dryer Hookup, Washer Hookup
Exterior
Parking Features Attached, Garage
Garage Spaces 2.0
Fence Back Yard
Pool In Ground
Roof Type Shingle
Porch Covered, Front Porch, Patio
Total Parking Spaces 2
Private Pool No
Building
Lot Description Cul-De-Sac, Sprinklers In Front, Sprinklers In Rear
Sewer Public Sewer
Water Public
Architectural Style Ranch, Traditional
Structure Type Frame,Stucco
New Construction No
Others
Tax ID 1060882400
Acceptable Financing Cash, Conventional, FHA, VA Loan
Listing Terms Cash, Conventional, FHA, VA Loan
Read Less
Want to know what your home might be worth? Contact us for a FREE valuation!

Our team is ready to help you sell your home for the highest possible price ASAP
Bought with HERRON REAL ESTATE LLC






