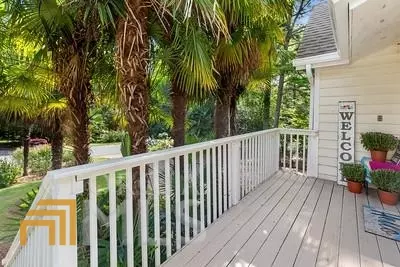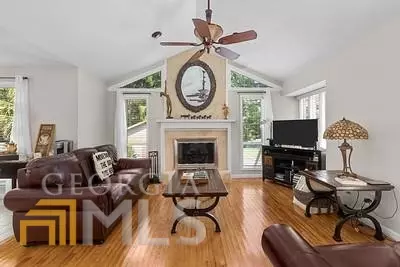$385,000
$397,000
3.0%For more information regarding the value of a property, please contact us for a free consultation.
247 Arbour Suwanee, GA 30024
3 Beds
2.5 Baths
2,118 SqFt
Key Details
Sold Price $385,000
Property Type Single Family Home
Sub Type Single Family Residence
Listing Status Sold
Purchase Type For Sale
Square Footage 2,118 sqft
Price per Sqft $181
Subdivision Arbour Trace
MLS Listing ID 20074588
Sold Date 11/15/22
Style Traditional
Bedrooms 3
Full Baths 2
Half Baths 1
HOA Fees $100
HOA Y/N Yes
Originating Board Georgia MLS 2
Year Built 1984
Annual Tax Amount $707
Tax Year 2021
Lot Size 0.410 Acres
Acres 0.41
Lot Dimensions 17859.6
Property Description
Home located in great neighborhood with nice low maintenance landscaping and plenty of room for outdoor recreation. Perfect for gatherings. Tropical setting with many perennials and inground Gunita pool. New motor & sand filter. Adding to convenience is an additional 1/2 bath poolside! Fenced in back yard /mini-Farm-Ette. Certified wildlife habitat. Separate fenced garden area with rain barrel & drip house. Plus, blueberry bushes, grape vine, & muscadine vine. Seasoned Windmill Palm trees surround the yard and pool. Confederate Jasmine trellis adds additional privacy screen at pool. Sunken garden with fire pit & romantic lighting. Three raised garden beds. Interior of home has been upgraded. Open Concept, Kitchen offers Granite counter tops and stainless appliances. Porcelain tile floors in kitchen, breakfast area, formal dining room and foyer. All updated lighting. Vaulted living room offers real hardwood floors and sandstone fireplace. Oversized master Bedroom with wall of windows, walk out to separate deck. Master bath with walk-in shower. Newer 2-ton Trane HVAC. Roof 8-9 years, new gutters. All blinds remain, and ceiling fans remain. Convenient commuter location via I-85, close to shopping, Mall of GA, & Gas South Convention center. Sought after schools.
Location
State GA
County Gwinnett
Rooms
Other Rooms Gazebo, Other
Basement Crawl Space, Exterior Entry, Partial
Dining Room Seats 12+, Separate Room
Interior
Interior Features Vaulted Ceiling(s), High Ceilings, Soaking Tub, Separate Shower, Tile Bath, Master On Main Level
Heating Natural Gas, Central, Forced Air
Cooling Electric, Ceiling Fan(s), Central Air
Flooring Hardwood, Tile
Fireplaces Number 1
Fireplaces Type Family Room, Other, Factory Built, Gas Starter
Fireplace Yes
Appliance Electric Water Heater, Dishwasher, Microwave, Oven/Range (Combo), Stainless Steel Appliance(s)
Laundry In Basement, In Garage
Exterior
Exterior Feature Garden, Other
Parking Features Garage Door Opener, Basement, Garage, Parking Pad, Off Street
Garage Spaces 6.0
Fence Back Yard, Wood
Pool In Ground
Community Features Playground, Pool, Street Lights
Utilities Available Cable Available, Electricity Available, High Speed Internet, Natural Gas Available, Phone Available, Water Available
View Y/N No
Roof Type Composition
Total Parking Spaces 6
Garage Yes
Private Pool Yes
Building
Lot Description Level, Private, Sloped
Faces _I-85 north to exit 111, Lawrenceville-Suwannee rd., turn right, 1.2 mile to left on Arbour Way. sign in Yard.
Sewer Septic Tank
Water Public
Structure Type Wood Siding
New Construction No
Schools
Elementary Schools Walnut Grove
Middle Schools Creekland
High Schools Collins Hill
Others
HOA Fee Include Insurance,Swimming
Tax ID R7128 049
Security Features Carbon Monoxide Detector(s),Smoke Detector(s)
Acceptable Financing Cash, Conventional, FHA
Listing Terms Cash, Conventional, FHA
Special Listing Condition Updated/Remodeled
Read Less
Want to know what your home might be worth? Contact us for a FREE valuation!

Our team is ready to help you sell your home for the highest possible price ASAP

© 2025 Georgia Multiple Listing Service. All Rights Reserved.





