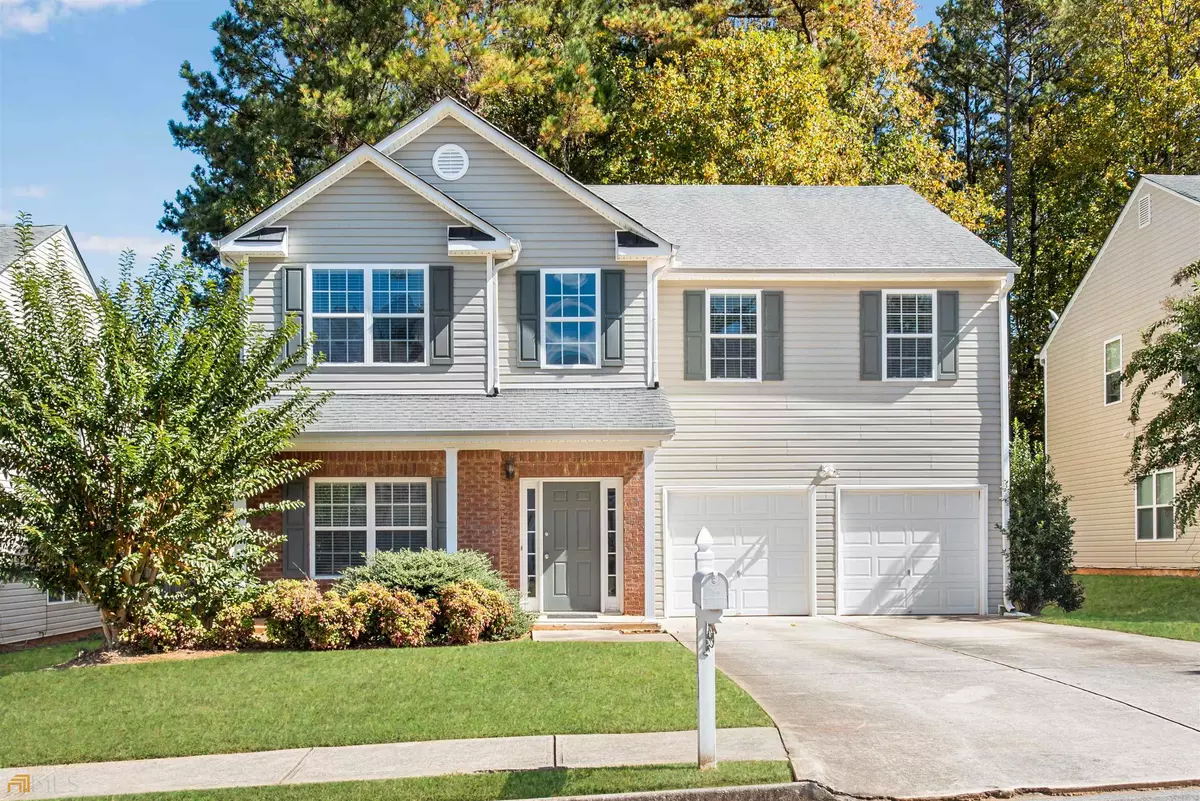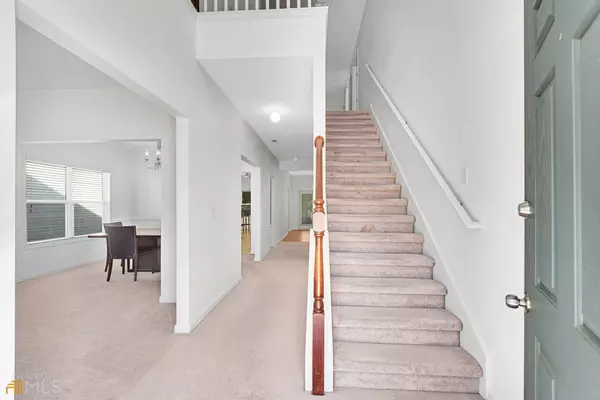$340,000
$320,000
6.3%For more information regarding the value of a property, please contact us for a free consultation.
4853 Madison Point Austell, GA 30106
4 Beds
3.5 Baths
3,024 SqFt
Key Details
Sold Price $340,000
Property Type Single Family Home
Sub Type Single Family Residence
Listing Status Sold
Purchase Type For Sale
Square Footage 3,024 sqft
Price per Sqft $112
Subdivision Madison Point
MLS Listing ID 10103426
Sold Date 11/18/22
Style Brick Front,Craftsman,Traditional
Bedrooms 4
Full Baths 3
Half Baths 1
HOA Fees $361
HOA Y/N Yes
Originating Board Georgia MLS 2
Year Built 2006
Annual Tax Amount $2,925
Tax Year 2021
Lot Size 9,147 Sqft
Acres 0.21
Lot Dimensions 9147.6
Property Description
Spacious move in ready home nestled on a level lot in Madison Point neighborhood w/ charming covered front porch! Open the front door to a bright foyer w/ hardwood floor entrance. The formal living room to your left is open to the separate dining room & has kitchen access! Tons of windows throughout let in natural light & have custom blinds. Kitchen has SS & black appliances, separate pantry, stained wood cabinets w/ plenty of counterspace to cook, & additional counter overhang for bar seating! Separate breakfast room in kitchen is the perfect place to gather! Large open family room has exterior access to flat fenced in backyard w/ concrete patio great for grilling out, a beautiful fireplace, hardwood floors, & it opens up to another room that is great for entertaining! Also located on main level is a half bathroom w/ easy hall access for guests. 2 car garage entrance is located in the hall along with storage closets. Head upstairs to find a spacious loft that is perfect for a hangout room, home office, or playroom! To the right is a giant oversized master suite w/ tray ceiling and huge master closet! Master bathroom has a double vanity, separate soaking tub, walk-in shower, & private water closet. Across the hall is bedroom 2 w/ access to its own full hall bathroom! Bedrooms 3 and 4 are a great size & share a Jack & Jill full bathroom. Laundry room is conveniently located upstairs! This home has so much space to offer!
Location
State GA
County Cobb
Rooms
Basement None
Interior
Interior Features Tray Ceiling(s), Double Vanity, Walk-In Closet(s)
Heating Natural Gas, Central, Forced Air
Cooling Ceiling Fan(s), Central Air
Flooring Hardwood, Carpet, Vinyl
Fireplaces Number 1
Fireplaces Type Family Room, Factory Built
Fireplace Yes
Appliance Gas Water Heater, Dryer, Washer, Dishwasher, Microwave, Refrigerator
Laundry In Hall, Upper Level
Exterior
Parking Features Attached, Garage, Kitchen Level
Fence Fenced, Back Yard, Privacy, Wood
Community Features Sidewalks, Street Lights, Walk To Schools, Near Shopping
Utilities Available Underground Utilities, Cable Available, Electricity Available, High Speed Internet, Natural Gas Available, Sewer Available, Water Available
View Y/N Yes
View City
Roof Type Composition
Garage Yes
Private Pool No
Building
Lot Description Level, Private
Faces From Windy Hill Road GCo head towards Smyrna GCo Turn left onto Austell Rd GCo Then turn right onto Clay Rd GCo Turn right onto Madison Point Circle GCo House #4853 will be on your right:)
Sewer Public Sewer
Water Public
Structure Type Vinyl Siding
New Construction No
Schools
Elementary Schools Clarkdale
Middle Schools Cooper
High Schools South Cobb
Others
HOA Fee Include Management Fee
Tax ID 19113600100
Security Features Smoke Detector(s)
Acceptable Financing Cash, Conventional, FHA, VA Loan
Listing Terms Cash, Conventional, FHA, VA Loan
Special Listing Condition Resale
Read Less
Want to know what your home might be worth? Contact us for a FREE valuation!

Our team is ready to help you sell your home for the highest possible price ASAP

© 2025 Georgia Multiple Listing Service. All Rights Reserved.





