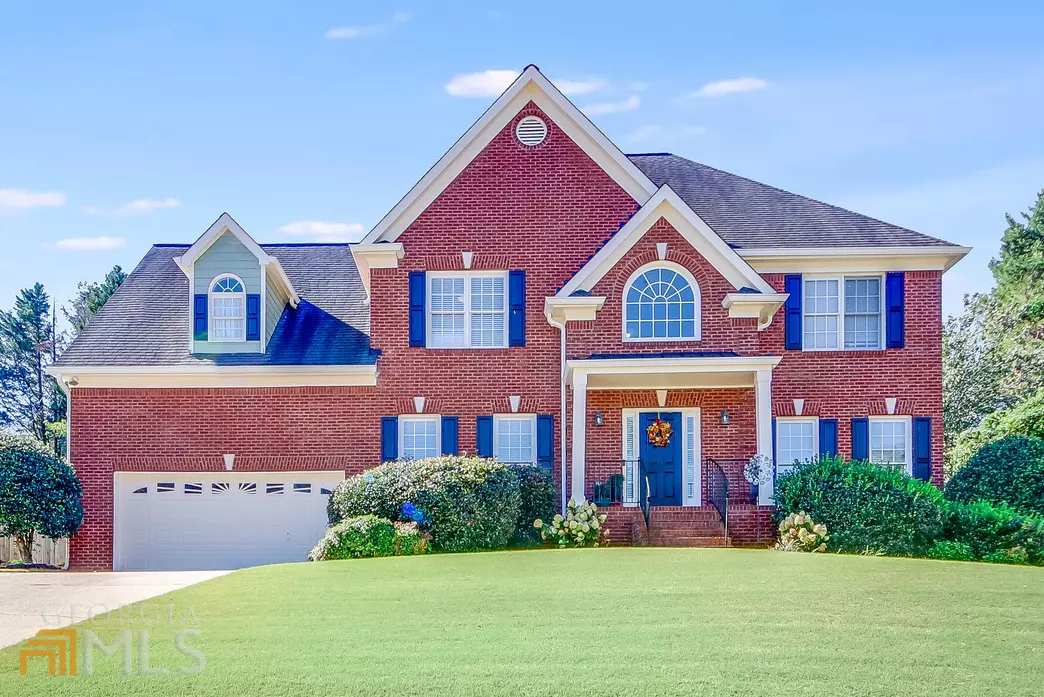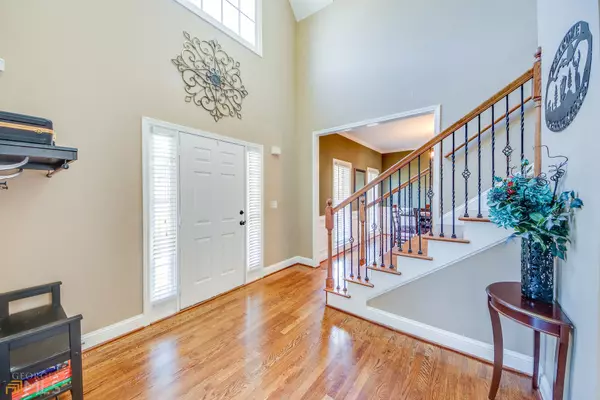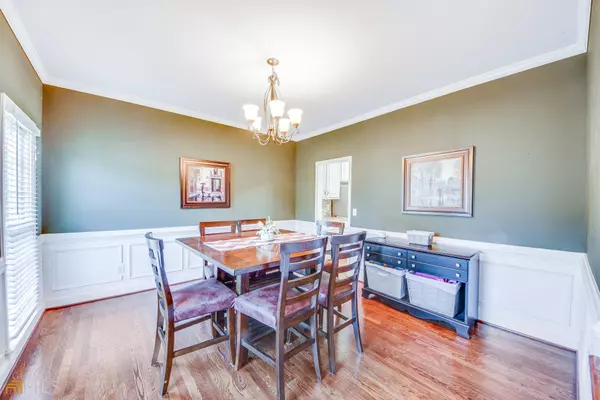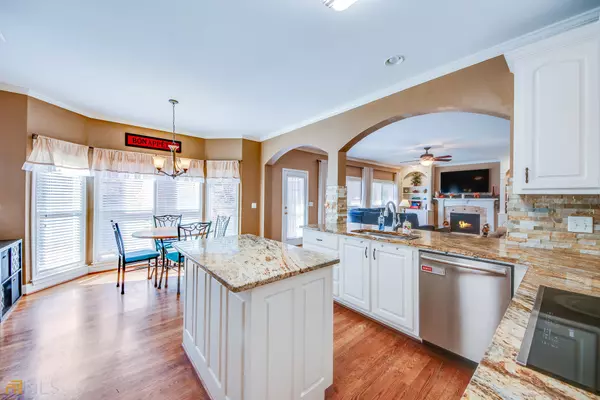$535,000
$529,000
1.1%For more information regarding the value of a property, please contact us for a free consultation.
1332 Turtlebrook Lawrenceville, GA 30043
5 Beds
3.5 Baths
4,565 SqFt
Key Details
Sold Price $535,000
Property Type Single Family Home
Sub Type Single Family Residence
Listing Status Sold
Purchase Type For Sale
Square Footage 4,565 sqft
Price per Sqft $117
Subdivision Turtle Creek Lake
MLS Listing ID 10097323
Sold Date 11/18/22
Style Brick Front,Traditional
Bedrooms 5
Full Baths 3
Half Baths 1
HOA Y/N No
Originating Board Georgia MLS 2
Year Built 2000
Annual Tax Amount $5,353
Tax Year 2021
Lot Size 0.310 Acres
Acres 0.31
Lot Dimensions 13503.6
Property Description
**Price Improvement!** This Spectacular Executive home in desirable Turtle Creek Lakes community is situated on a private lot with a large, fenced backyard. This home has everything you want! Open living room with grand fireplace, formal dining room, library/office. Updated kitchen with granite countertops and custom cabinetry, stainless steel appliances, & breakfast area that overlooks the huge sun deck. The impressive upstairs Owner's Suite features a luxurious designer closet room (YES I said Room!) with a granite topped center island, ensuite with custom slate tile spa shower (multi-head & 4 body jets!), slate floors, separate granite topped vanities, & jetted soaking tub. Three additional upstairs bedrooms with one being an oversized bedroom with two storage nooks and walk in closet, perfect bonus room for teen/guest suite, office, or media room. Fully finished 1,400 sq ft basement with outside private entry, a 5th full bedroom, 3rd full bath with slate tiled shower & floors, large wetbar with granite countertops & wine chiller, custom lit glass display cabinet, & mechanical room. Basement living area is fully wired for sound media and projector. Award winning schools and amazing amenities await you just minutes from Mall of Georgia, GA 316 & I-85!
Location
State GA
County Gwinnett
Rooms
Basement Finished Bath, Concrete, Daylight, Interior Entry, Exterior Entry, Finished, Full
Dining Room Separate Room
Interior
Interior Features Bookcases, Tray Ceiling(s), High Ceilings, Double Vanity, Entrance Foyer, Soaking Tub, Other, Separate Shower, Tile Bath, Walk-In Closet(s), Wet Bar, In-Law Floorplan
Heating Natural Gas, Central, Zoned
Cooling Electric, Ceiling Fan(s), Central Air, Zoned
Flooring Hardwood, Tile, Carpet, Stone, Sustainable
Fireplaces Number 1
Fireplaces Type Living Room
Equipment Home Theater
Fireplace Yes
Appliance Gas Water Heater, Cooktop, Dishwasher, Double Oven, Disposal, Microwave, Other, Oven, Stainless Steel Appliance(s)
Laundry In Hall
Exterior
Exterior Feature Garden
Parking Features Attached, Garage Door Opener, Garage, Kitchen Level
Garage Spaces 2.0
Fence Fenced, Back Yard, Privacy, Wood
Community Features None
Utilities Available Underground Utilities, Cable Available, Sewer Connected, Electricity Available, High Speed Internet, Natural Gas Available, Phone Available, Sewer Available, Water Available
View Y/N No
Roof Type Composition
Total Parking Spaces 2
Garage Yes
Private Pool No
Building
Lot Description Cul-De-Sac, Private, Sloped
Faces GPS Friendly.
Sewer Public Sewer
Water Public
Structure Type Other,Brick
New Construction No
Schools
Elementary Schools Freemans Mill
Middle Schools Twin Rivers
High Schools Mountain View
Others
HOA Fee Include None
Tax ID R7056 151
Security Features Security System,Smoke Detector(s)
Special Listing Condition Resale
Read Less
Want to know what your home might be worth? Contact us for a FREE valuation!

Our team is ready to help you sell your home for the highest possible price ASAP

© 2025 Georgia Multiple Listing Service. All Rights Reserved.





